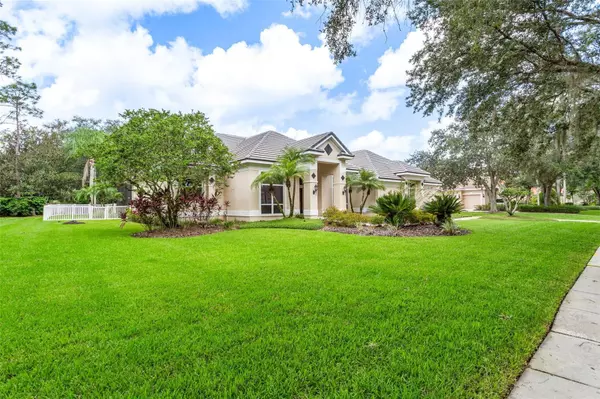$800,000
$875,000
8.6%For more information regarding the value of a property, please contact us for a free consultation.
8902 MAGNOLIA CHASE CIRCLE Tampa, FL 33647
4 Beds
4 Baths
3,318 SqFt
Key Details
Sold Price $800,000
Property Type Single Family Home
Sub Type Single Family Residence
Listing Status Sold
Purchase Type For Sale
Square Footage 3,318 sqft
Price per Sqft $241
Subdivision Hunters Green
MLS Listing ID T3470694
Sold Date 10/20/23
Bedrooms 4
Full Baths 3
Half Baths 1
Construction Status Financing,Inspections
HOA Fees $60
HOA Y/N Yes
Originating Board Stellar MLS
Year Built 1994
Annual Tax Amount $8,990
Lot Size 0.470 Acres
Acres 0.47
Property Description
Soaring ceilings, lots of natural light, and lush landscaping at this gorgeous 4 bedroom, 3.5 bathroom, 3 car oversized garage, pool home. This home is located in the highly sought after double gated Magnolia Chase subdivision within Hunter's Green. Hunter's Green is a 24-hour guarded, county club, golf course community in New Tampa. The home sits on nearly 1/2 acre, and has a fully fenced back yard. 3 walls of sliding glass doors bridge the inside and outside, making this the perfect home for entertaining. Welcome to your new home!
Location
State FL
County Hillsborough
Community Hunters Green
Zoning PD-A
Interior
Interior Features Built-in Features, Cathedral Ceiling(s), Ceiling Fans(s), Eat-in Kitchen, Skylight(s), Split Bedroom, Vaulted Ceiling(s), Walk-In Closet(s), Window Treatments
Heating Central
Cooling Central Air
Flooring Ceramic Tile, Wood
Fireplace false
Appliance Dishwasher, Disposal, Dryer, Gas Water Heater, Microwave, Range, Refrigerator, Washer
Exterior
Exterior Feature Irrigation System, Lighting, Rain Gutters, Sidewalk, Sliding Doors
Garage Garage Door Opener, Oversized
Garage Spaces 3.0
Fence Fenced
Pool In Ground, Salt Water, Screen Enclosure
Community Features Gated Community - Guard
Utilities Available BB/HS Internet Available, Cable Available, Electricity Connected, Public, Street Lights
Waterfront false
Roof Type Tile
Porch Covered, Enclosed, Screened
Attached Garage true
Garage true
Private Pool Yes
Building
Lot Description Corner Lot, Sidewalk, Paved
Entry Level One
Foundation Slab
Lot Size Range 1/4 to less than 1/2
Sewer Public Sewer
Water Public
Architectural Style Contemporary
Structure Type Block, Stucco
New Construction false
Construction Status Financing,Inspections
Schools
Elementary Schools Hunter'S Green-Hb
Middle Schools Benito-Hb
High Schools Wharton-Hb
Others
Pets Allowed Yes
HOA Fee Include Guard - 24 Hour
Senior Community No
Ownership Fee Simple
Monthly Total Fees $255
Acceptable Financing Cash, Conventional
Membership Fee Required Required
Listing Terms Cash, Conventional
Special Listing Condition None
Read Less
Want to know what your home might be worth? Contact us for a FREE valuation!

Our team is ready to help you sell your home for the highest possible price ASAP

© 2024 My Florida Regional MLS DBA Stellar MLS. All Rights Reserved.
Bought with COASTAL PROPERTIES GROUP






