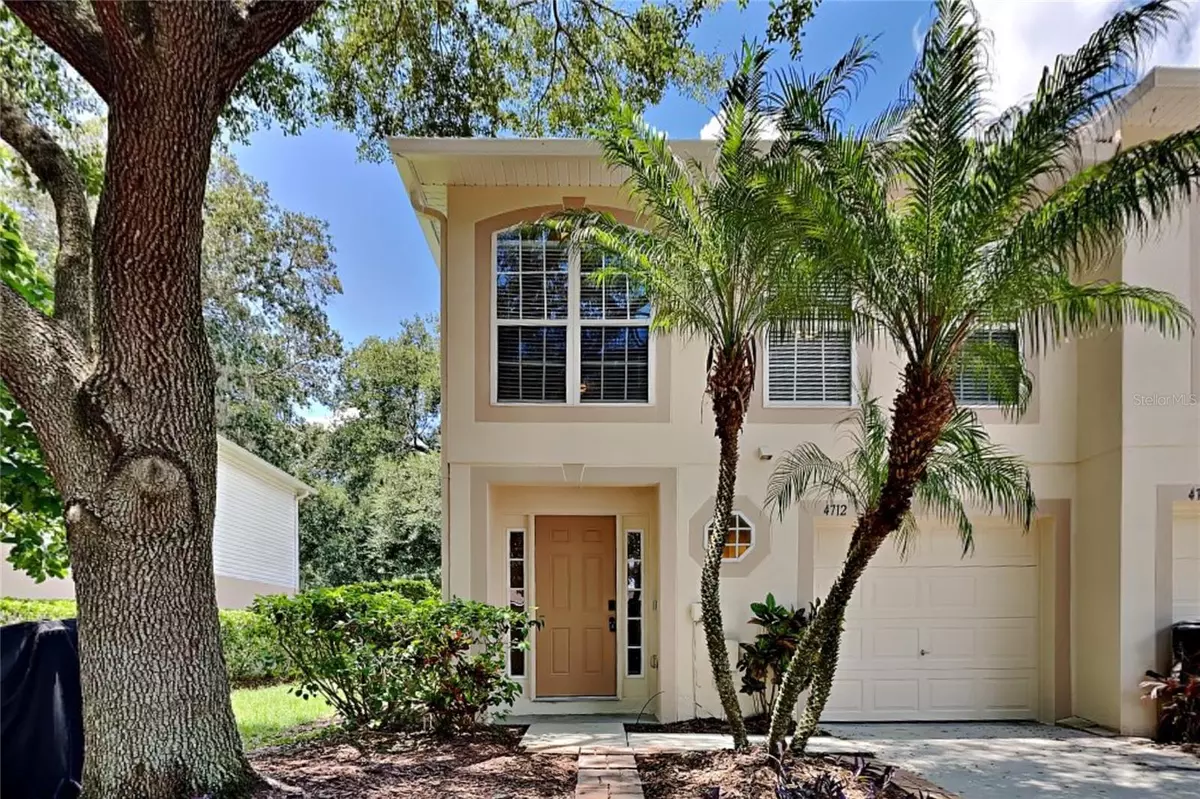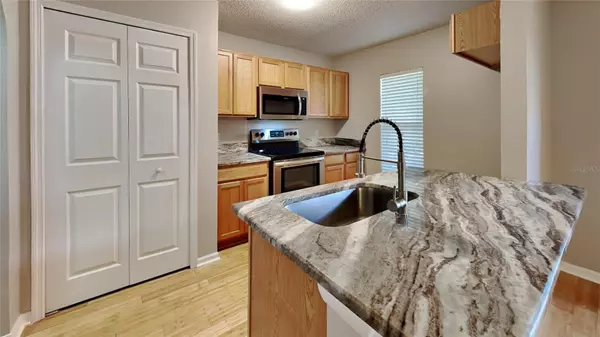$285,000
$294,900
3.4%For more information regarding the value of a property, please contact us for a free consultation.
4712 ASHBURN SQUARE DR Tampa, FL 33610
3 Beds
3 Baths
1,764 SqFt
Key Details
Sold Price $285,000
Property Type Townhouse
Sub Type Townhouse
Listing Status Sold
Purchase Type For Sale
Square Footage 1,764 sqft
Price per Sqft $161
Subdivision Ashburn Square Twnhms
MLS Listing ID T3463672
Sold Date 11/07/23
Bedrooms 3
Full Baths 2
Half Baths 1
HOA Fees $261/mo
HOA Y/N Yes
Originating Board Stellar MLS
Year Built 2005
Annual Tax Amount $3,655
Lot Size 1,306 Sqft
Acres 0.03
Property Description
Welcome home! This wonderful 3 bedroom 2.5 bath townhome is located in the popular community of Ashburn Square. When you step inside this great home you immediately notice the NEW paint and the beautiful bamboo flooring. Head into the kitchen and you’ll find NEW gleaming granite countertops and a stainless steel range, microwave and dishwasher. The first floor also features a living room, dining room , half bath and a one car garage. Venture upstairs and you’ll find a spacious loft area, 2 secondary bedrooms, a full bathroom, plus a primary bedroom that features a walk in closet and an ensuite bathroom with a new granite topped vanity. All of the bedrooms have NEW carpeting. There's also a NEW water heater coming soon. Head back downstairs and through the glass sliding doors and you’ll find a patio that overlooks the backyard and the water beyond. This is the perfect place for entertaining friends and family or just relaxing. And, if you’re really looking to live the Florida Lifestyle just head over to the community pool for some fun. This home is located less than 5 minutes from I-75 and less than 10 minutes from all of the shops and restaurants in and around the Brandon Mall. Don't miss your chance to own this wonderful home - make an appointment to see it today!
Location
State FL
County Hillsborough
Community Ashburn Square Twnhms
Zoning PD
Interior
Interior Features Master Bedroom Upstairs, Split Bedroom, Walk-In Closet(s)
Heating Heat Pump
Cooling Central Air
Flooring Bamboo, Carpet
Fireplace false
Appliance Dishwasher, Microwave, Range
Exterior
Exterior Feature Lighting, Rain Gutters, Sidewalk, Sliding Doors
Garage Spaces 1.0
Community Features Pool
Utilities Available Public
Waterfront false
Roof Type Shingle
Attached Garage true
Garage true
Private Pool No
Building
Entry Level Two
Foundation Slab
Lot Size Range 0 to less than 1/4
Sewer Public Sewer
Water Public
Structure Type Stucco
New Construction false
Others
Pets Allowed Yes
HOA Fee Include Pool,Maintenance Grounds
Senior Community No
Ownership Fee Simple
Monthly Total Fees $261
Acceptable Financing Cash, Conventional, VA Loan
Membership Fee Required Required
Listing Terms Cash, Conventional, VA Loan
Special Listing Condition None
Read Less
Want to know what your home might be worth? Contact us for a FREE valuation!

Our team is ready to help you sell your home for the highest possible price ASAP

© 2024 My Florida Regional MLS DBA Stellar MLS. All Rights Reserved.
Bought with EXP REALTY LLC






