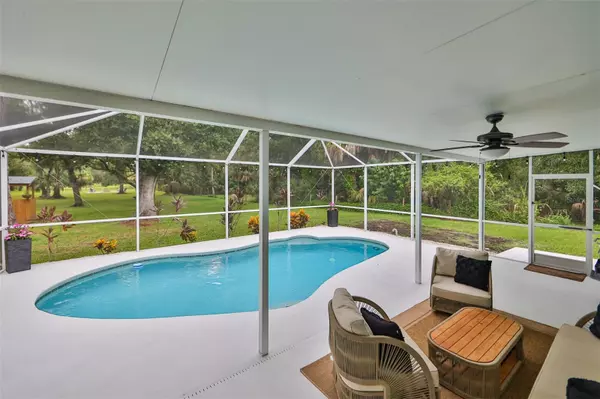$620,000
$649,000
4.5%For more information regarding the value of a property, please contact us for a free consultation.
3303 TIMBERLEE RD Wimauma, FL 33598
4 Beds
2 Baths
1,718 SqFt
Key Details
Sold Price $620,000
Property Type Single Family Home
Sub Type Single Family Residence
Listing Status Sold
Purchase Type For Sale
Square Footage 1,718 sqft
Price per Sqft $360
Subdivision Sundance Unit 3
MLS Listing ID T3477008
Sold Date 12/18/23
Bedrooms 4
Full Baths 2
Construction Status Financing,Inspections
HOA Fees $18/ann
HOA Y/N Yes
Originating Board Stellar MLS
Year Built 1979
Annual Tax Amount $6,074
Lot Size 1.910 Acres
Acres 1.91
Property Description
Enjoy the best of country living, just a short drive from downtown Tampa, 1-75, Little Manatee River State Park, a marina and stables, and the world-famous Gulf Beaches in this breathtaking 4 bedroom/ 2 bath Wimauma ranch house. Built in the Old Florida style, this stunning home is an immensely private oasis set back on a magnificently shaded 1.9-acre lot with ancient oaks, palm trees, a pond and utility shed, and lush tropical landscaping. A beautiful flagstone pathway leads from the double garage to a wide veranda with a built-in porch swing and leaded glass front door, and the oversized drive offers plenty of room for boat or RV parking (complete with 30 amp RV hookup). Inside, you'll marvel at the luxury plank flooring, custom coffered ceiling, and a vast living/ dining/ kitchen space that's ideal for entertaining. The enormous and freshly updated gourmet kitchen is any budding chef's dream, with a huge island, quartz countertops, stainless steel appliances, designer hardware, custom cabinetry, and a glass tile backsplash that's simply devine. Head through the extra-wide sliding glass doors to an expansive screened-in lanai featuring a jewel-like swimming pool and tons of room for cookouts and gatherings with your family and friends in the expansive backyard featuring a stone terrace and built-in firepit. Both fully updated bathrooms offer a spa-inspired experience with glass-enclosed showers and high-end cabinets, fixtures, and tile. The master retreat also features a fireplace, reading nook, and a gigantic walk-in closet. This absolutely must-have home has far too many amenities and architectural details to list, so you'll just have to experience it for yourself - call today to schedule your exclusive private tour!
Location
State FL
County Hillsborough
Community Sundance Unit 3
Zoning PD
Interior
Interior Features Ceiling Fans(s), Eat-in Kitchen, Kitchen/Family Room Combo, Primary Bedroom Main Floor, Open Floorplan, Solid Wood Cabinets, Split Bedroom, Stone Counters, Thermostat, Tray Ceiling(s), Walk-In Closet(s)
Heating Central, Heat Pump
Cooling Central Air
Flooring Ceramic Tile, Vinyl
Fireplaces Type Primary Bedroom, Wood Burning
Fireplace true
Appliance Dishwasher, Electric Water Heater, Freezer, Ice Maker, Microwave, Range, Refrigerator, Water Softener
Laundry Inside, Laundry Room
Exterior
Exterior Feature Dog Run, Outdoor Shower, Rain Gutters
Garage Spaces 2.0
Fence Fenced
Pool In Ground, Screen Enclosure
Community Features Association Recreation - Owned, Boat Ramp, Deed Restrictions, Golf Carts OK, Stable(s), Horses Allowed, Park, Playground, Water Access
Utilities Available Electricity Available, Electricity Connected, Public
Waterfront false
View Y/N 1
Water Access 1
Water Access Desc Marina
View Trees/Woods
Roof Type Metal
Porch Front Porch, Porch, Rear Porch, Screened
Attached Garage true
Garage true
Private Pool Yes
Building
Lot Description Flood Insurance Required, Landscaped, Near Marina, Oversized Lot, Paved, Zoned for Horses
Entry Level One
Foundation Crawlspace, Slab
Lot Size Range 1 to less than 2
Sewer Septic Tank
Water Well
Structure Type Wood Frame
New Construction false
Construction Status Financing,Inspections
Schools
Elementary Schools Cypress Creek-Hb
Middle Schools Shields-Hb
High Schools Lennard-Hb
Others
Pets Allowed Cats OK, Dogs OK, Yes
HOA Fee Include Recreational Facilities
Senior Community No
Pet Size Extra Large (101+ Lbs.)
Ownership Fee Simple
Monthly Total Fees $18
Acceptable Financing Cash, Conventional, FHA, VA Loan
Membership Fee Required Required
Listing Terms Cash, Conventional, FHA, VA Loan
Num of Pet 10+
Special Listing Condition None
Read Less
Want to know what your home might be worth? Contact us for a FREE valuation!

Our team is ready to help you sell your home for the highest possible price ASAP

© 2024 My Florida Regional MLS DBA Stellar MLS. All Rights Reserved.
Bought with KIMBERLY M SOLANO






