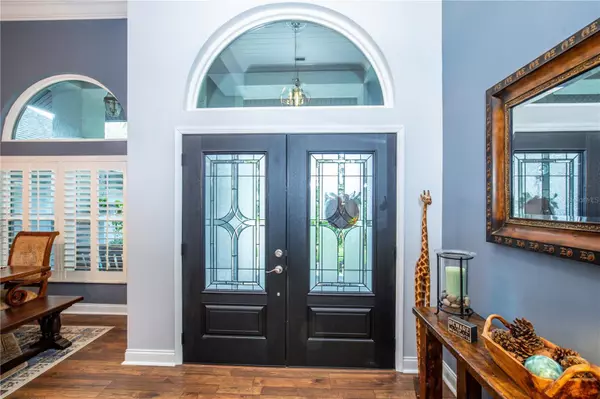$745,000
$769,000
3.1%For more information regarding the value of a property, please contact us for a free consultation.
2110 SUZANNE DR Mount Dora, FL 32757
4 Beds
4 Baths
3,303 SqFt
Key Details
Sold Price $745,000
Property Type Single Family Home
Sub Type Single Family Residence
Listing Status Sold
Purchase Type For Sale
Square Footage 3,303 sqft
Price per Sqft $225
Subdivision Mount Dora Lana
MLS Listing ID G5074499
Sold Date 01/12/24
Bedrooms 4
Full Baths 3
Half Baths 1
Construction Status Financing,Inspections
HOA Y/N No
Originating Board Stellar MLS
Year Built 1997
Annual Tax Amount $4,220
Lot Size 0.590 Acres
Acres 0.59
Property Description
Elegance awaits! If you are looking for a fully updated luxury home near downtown Mount Dora, THIS IS THE HOME YOU NEED TO SEE! Every detail has been thought of and has been renovated extensively in the last 3 years. New doors and windows, roof was redone in 2020, and brand new pool with deck. One of the best features of this home is the the oversized 3 car garage that has volume ceilings, three new garage doors, and attic access for additional storage. Prior owner had car lifts to fit more than 3 vehicles. A car enthusiasts dream! Inside, you'll find a completely updated 4 bedroom and 3.5 bathroom home that is perfect for entertaining. From the moment you enter, you'll feel a sense of warmth, style, and sophistication. Almost every corner of this home has been upgraded. You'll love the updated kitchen with top of the line appliances, a generous sized pantry, and a dry bar for mixing your favorite cocktails or a perfect place for a coffee bar. Plenty of seating for guests at the bar or at a table in the breakfast nook. The primary suite is an owners dream with plenty of space and views of your back yard. It has an updated en-suite bathroom, large walk in closet with built in custom cabinetry, walk in shower, and dual vanities. On the opposite side of the home, your guests will appreciate the Jack and Jill bathroom between two bedrooms. The fourth bedroom also has it's own en-suite bath and there is also a half bath just off the family room. There is new flooring throughout, a formal living room and formal dining room, as well as a large family room with gas fireplace, and a huge inside laundry room. Other features include a central vacuum, built in security (monthly fee applies), plantation shutters and custom window treatments, and crown molding. Perhaps one of the best living spaces is the lanai which overlooks the beautiful back yard with it's large oaks and beautiful mature landscaping. It's a perfect spot for your morning coffee or as a place to unwind at the end of the day with a glass of wine, listening to the birds sing from the shade trees above you. Other features that have been added: you will appreciate having a whole home generator when summer storms knock out power. No need to pay for lawn care and no need to cut the grass in the summer heat as this home has artificial turf, complete with your very own putting green. The landscaping is lush and well maintained and the yard is fully fenced. There is a creek running along the left side of the property and on the opposite side is a Koi pond that is brand new and stocked with fish. The home is plumbed with natural gas and includes a gas line to the lanai for your grill. No more filling propane tanks or running out of gas as you prepare your dinner. The circular drive provides a lot of parking space for visitors to park off the street. This home has it all! The proximity to downtown is great. You will be close enough to enjoy the entertainment and events that happen there, but you are off the main roads so you don't get traffic or passers-by. Your new home sits on a quiet cul-de-sac that is just minutes to everything you need surrounded by awesome neighbors. SELLER IS OFFERING A RATE BUYDOWN OR CLOSING COST ASSISTANCE CREDIT OF UP TO $5K WITH REASONABLE OFFER. Schedule your showng today!
Location
State FL
County Lake
Community Mount Dora Lana
Zoning R-1A
Rooms
Other Rooms Attic, Family Room, Formal Living Room Separate
Interior
Interior Features Ceiling Fans(s), Dry Bar, Eat-in Kitchen, High Ceilings, Kitchen/Family Room Combo, Solid Surface Counters, Solid Wood Cabinets, Split Bedroom, Tray Ceiling(s), Walk-In Closet(s), Window Treatments
Heating Central
Cooling Central Air
Flooring Luxury Vinyl
Furnishings Unfurnished
Fireplace true
Appliance Built-In Oven, Cooktop, Dishwasher, Disposal, Gas Water Heater, Microwave, Refrigerator
Laundry Inside, Laundry Room
Exterior
Exterior Feature Rain Gutters, Sliding Doors, Storage
Garage Garage Door Opener, Garage Faces Side, Oversized, Workshop in Garage
Garage Spaces 3.0
Fence Fenced
Pool Above Ground, Deck
Utilities Available BB/HS Internet Available, Natural Gas Connected, Public
Waterfront false
View Trees/Woods
Roof Type Shingle
Porch Deck, Rear Porch, Screened
Parking Type Garage Door Opener, Garage Faces Side, Oversized, Workshop in Garage
Attached Garage true
Garage true
Private Pool Yes
Building
Lot Description City Limits, Level
Entry Level One
Foundation Slab
Lot Size Range 1/2 to less than 1
Sewer Public Sewer
Water Public
Architectural Style Custom
Structure Type Block
New Construction false
Construction Status Financing,Inspections
Others
Senior Community No
Ownership Fee Simple
Acceptable Financing Cash, Conventional, VA Loan
Listing Terms Cash, Conventional, VA Loan
Special Listing Condition None
Read Less
Want to know what your home might be worth? Contact us for a FREE valuation!

Our team is ready to help you sell your home for the highest possible price ASAP

© 2024 My Florida Regional MLS DBA Stellar MLS. All Rights Reserved.
Bought with NARROW ROAD REALTY






