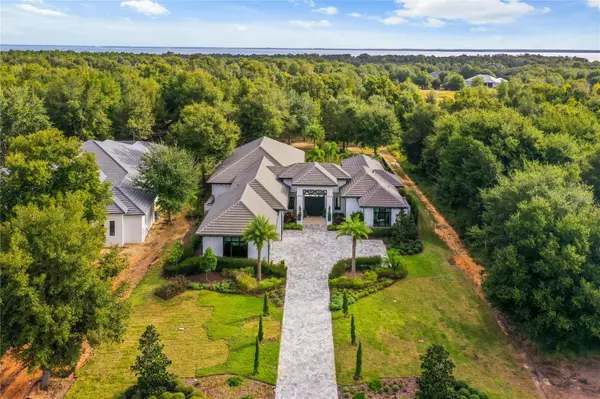$2,640,000
$2,780,000
5.0%For more information regarding the value of a property, please contact us for a free consultation.
16926 VINCI WAY Montverde, FL 34756
5 Beds
6 Baths
5,235 SqFt
Key Details
Sold Price $2,640,000
Property Type Single Family Home
Sub Type Single Family Residence
Listing Status Sold
Purchase Type For Sale
Square Footage 5,235 sqft
Price per Sqft $504
Subdivision Bella Collina
MLS Listing ID O6127179
Sold Date 01/31/24
Bedrooms 5
Full Baths 5
Half Baths 1
HOA Fees $310/qua
HOA Y/N Yes
Originating Board Stellar MLS
Year Built 2020
Annual Tax Amount $20,705
Lot Size 1.280 Acres
Acres 1.28
Property Description
Uncover the pinnacle of luxury living in this charming model home, crafted by Jennings Builder with upgrades that extend from floors to ceilings. Impeccably maintained, this property showcases recent enhancements, including a freshly resodded backyard featuring lush Zosia grass in October 2023, creating a vibrant green oasis for outdoor activities. The electrical, irrigation, and air conditioning systems underwent meticulous maintenance.
Nestled in the prestigious Bella Collina, a gated community sprawling across 1,900 acres, this single-story masterpiece offers a 5-bedroom, 5.5-bathroom sanctuary on 1.28 acres. With soaring ceilings exuding elegance, the open-plan layout divides into two sides. One side boasts 3 guest bedrooms, a kitchen, dining room, and laundry/butler pantry, while the other features the master suite, office, and fifth guest bedroom. A captivating pool with a hot tub serves as the centerpiece, complemented by a generously sized lanai housing a summer kitchen, outdoor dining, sofas, and a fireplace.
The kitchen is equipped with top-of-the-line Thermador appliances, an expansive island, upgraded wall tile, and a walk-in pantry. The master suite offers pool views, a seating area, and a spacious ensuite with a freestanding tub and frameless glass shower. A private office with large windows provides an ideal work-from-home space.
Bella Collina's amenities include an 18-hole golf course designed by Nick Faldo, tennis and Pickelball courts, a fitness center, spa, resort-style pool, and exclusive dining options. Conveniently located near Montverde Academy, this residence offers an unparalleled Florida lifestyle. Don't miss the opportunity to own this upgraded and meticulously maintained home—contact us today for a viewing. All fees and measurements to be verified by the buyer. Information is subject to errors, omissions, and changes without notice.
All fees and room measurements are to be verified by the buyer. All information is subject to errors, omissions, and changes without notice.
Location
State FL
County Lake
Community Bella Collina
Interior
Interior Features Built-in Features, Ceiling Fans(s), Crown Molding, Eat-in Kitchen, High Ceilings, Kitchen/Family Room Combo, Living Room/Dining Room Combo, Primary Bedroom Main Floor, Open Floorplan, Solid Surface Counters, Solid Wood Cabinets, Thermostat, Walk-In Closet(s), Wet Bar
Heating Central, Electric
Cooling Central Air, Zoned
Flooring Carpet, Ceramic Tile, Wood
Fireplaces Type Electric, Outside
Furnishings Negotiable
Fireplace true
Appliance Bar Fridge, Built-In Oven, Convection Oven, Cooktop, Dishwasher, Disposal, Dryer, Exhaust Fan, Freezer, Gas Water Heater, Kitchen Reverse Osmosis System, Microwave, Range Hood, Refrigerator, Tankless Water Heater, Washer, Water Filtration System, Water Purifier, Wine Refrigerator
Exterior
Exterior Feature Garden, Irrigation System, Lighting, Outdoor Grill, Outdoor Kitchen, Outdoor Shower, Private Mailbox, Rain Gutters, Shade Shutter(s), Sliding Doors, Sprinkler Metered, Storage
Garage Spaces 3.0
Pool In Ground
Utilities Available BB/HS Internet Available, Cable Connected, Electricity Connected, Fiber Optics, Natural Gas Connected, Sprinkler Meter, Street Lights, Underground Utilities, Water Connected
Waterfront false
Water Access 1
Water Access Desc Lake
View Trees/Woods
Roof Type Slate,Tile
Attached Garage true
Garage true
Private Pool Yes
Building
Lot Description Cleared
Entry Level One
Foundation Slab
Lot Size Range 1 to less than 2
Builder Name Jennings
Sewer Public Sewer
Water Public
Structure Type Block
New Construction false
Others
Pets Allowed Yes
Senior Community No
Ownership Fee Simple
Monthly Total Fees $738
Acceptable Financing Cash, Conventional, FHA
Membership Fee Required Required
Listing Terms Cash, Conventional, FHA
Special Listing Condition None
Read Less
Want to know what your home might be worth? Contact us for a FREE valuation!

Our team is ready to help you sell your home for the highest possible price ASAP

© 2024 My Florida Regional MLS DBA Stellar MLS. All Rights Reserved.
Bought with STELLAR NON-MEMBER OFFICE






