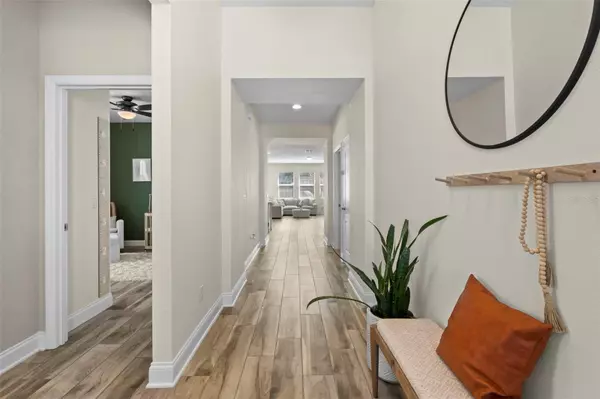$535,000
$550,000
2.7%For more information regarding the value of a property, please contact us for a free consultation.
1808 WESTERN TRAILWAY DR Oakland, FL 34760
3 Beds
2 Baths
1,857 SqFt
Key Details
Sold Price $535,000
Property Type Single Family Home
Sub Type Single Family Residence
Listing Status Sold
Purchase Type For Sale
Square Footage 1,857 sqft
Price per Sqft $288
Subdivision Hull Island At Oakland
MLS Listing ID G5077442
Sold Date 03/08/24
Bedrooms 3
Full Baths 2
Construction Status Appraisal,Financing,Inspections
HOA Fees $165/mo
HOA Y/N Yes
Originating Board Stellar MLS
Year Built 2019
Annual Tax Amount $4,736
Lot Size 6,098 Sqft
Acres 0.14
Property Description
Welcome to this like-new home in the intimate community of Hull Island. This split floorplan 3 bedroom 2 bathroom home has been lovingly updated. As you step inside through the foyer, you are drawn to the two well-appointed secondary bedrooms, sharing a stylishly designed hall bath at the front of the house. Beautiful wood-look tile spreads throughout the home - no carpet here! The L-shaped kitchen is a culinary enthusiast's dream, featuring an abundance of 42” maple cabinets crowned with modern LED under-cabinet lighting that accentuates the backsplash, and luxurious quartz countertops. Not to mention a gas range! The island provides not only a quick spot for on-the-go meals but also a spacious prep area for the family chef. The generously sized walk-in pantry is your ideal companion for all of those bulk shopping trips. Adjacent to the kitchen, a tech-savvy desk area serves as a versatile hub for sorting mail, charging devices, or exploring your next Pinterest-worthy recipe. The primary suite, tucked away for privacy at the rear of the home, is bathed in natural light through its expansive windows and features an elegant tray ceiling. The deluxe ensuite bath is a sanctuary of comfort, showcasing a dual-sink quartz-topped vanity, an oversized shower adorned with upgraded subway tile and a river rock floor, a semi-frameless enclosure, an enclosed water closet, and a spacious walk-in closet. Step out onto the covered lanai and enjoy the privacy of a fenced-in backyard. Other upgrades include an interior laundry room with a utility sink, blinds on all windows, a tankless gas hot water heater, and an additional pavered area in the backyard. All appliances convey, making this a truly move-in ready home! Hull Island offers a community pool with a cabana area, a bark park, picnic trails, and a viewing dock off of Lake Apopka. Minutes away from downtown Winter Garden, the Florida Turnpike, and walking distance to the West Orange Trail. Schedule your showing today!
Location
State FL
County Orange
Community Hull Island At Oakland
Zoning PUD
Rooms
Other Rooms Attic
Interior
Interior Features Ceiling Fans(s), High Ceilings, Living Room/Dining Room Combo, Split Bedroom, Stone Counters, Thermostat, Tray Ceiling(s), Walk-In Closet(s)
Heating Central, Electric
Cooling Central Air
Flooring Carpet, Ceramic Tile
Fireplace false
Appliance Dishwasher, Disposal, Dryer, Gas Water Heater, Microwave, Range, Tankless Water Heater, Washer
Laundry Inside, Laundry Room
Exterior
Exterior Feature Irrigation System, Sidewalk, Sliding Doors
Garage Garage Door Opener
Garage Spaces 2.0
Fence Fenced
Community Features Playground, Pool
Utilities Available Cable Available, Electricity Available, Natural Gas Available, Phone Available, Public, Street Lights, Water Available
Amenities Available Playground, Pool
Waterfront false
Roof Type Shingle
Porch Covered, Front Porch, Rear Porch
Parking Type Garage Door Opener
Attached Garage true
Garage true
Private Pool No
Building
Lot Description Sidewalk, Paved
Entry Level One
Foundation Slab
Lot Size Range 0 to less than 1/4
Sewer Public Sewer
Water Public
Architectural Style Craftsman, Mediterranean, Traditional
Structure Type Block,Stucco
New Construction false
Construction Status Appraisal,Financing,Inspections
Schools
Elementary Schools Tildenville Elem
Middle Schools Lakeview Middle
High Schools West Orange High
Others
Pets Allowed Breed Restrictions, Yes
HOA Fee Include Pool,Maintenance Grounds,Maintenance,Pool
Senior Community No
Ownership Fee Simple
Monthly Total Fees $165
Acceptable Financing Cash, Conventional, FHA, VA Loan
Membership Fee Required Required
Listing Terms Cash, Conventional, FHA, VA Loan
Num of Pet 2
Special Listing Condition None
Read Less
Want to know what your home might be worth? Contact us for a FREE valuation!

Our team is ready to help you sell your home for the highest possible price ASAP

© 2024 My Florida Regional MLS DBA Stellar MLS. All Rights Reserved.
Bought with 1ST CLASS REAL ESTATE LEGACY GROUP






