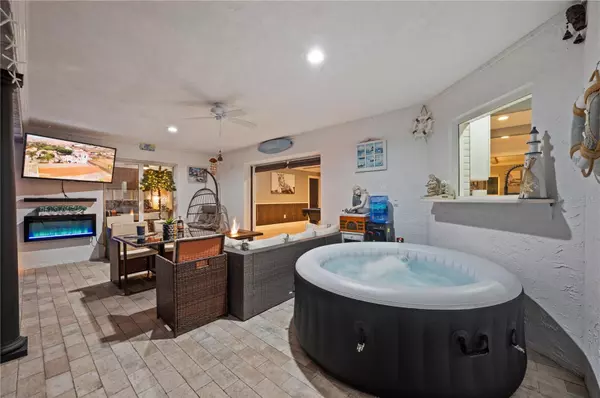$650,000
$699,999
7.1%For more information regarding the value of a property, please contact us for a free consultation.
5507 CYNTHIA LN Sarasota, FL 34235
4 Beds
3 Baths
2,358 SqFt
Key Details
Sold Price $650,000
Property Type Single Family Home
Sub Type Single Family Residence
Listing Status Sold
Purchase Type For Sale
Square Footage 2,358 sqft
Price per Sqft $275
Subdivision Deer Hollow
MLS Listing ID O6173436
Sold Date 04/10/24
Bedrooms 4
Full Baths 2
Half Baths 1
Construction Status Financing,Inspections,Other Contract Contingencies
HOA Fees $25/ann
HOA Y/N Yes
Originating Board Stellar MLS
Year Built 1990
Annual Tax Amount $3,950
Lot Size 0.330 Acres
Acres 0.33
Property Description
Do you want privacy of your backyard? You got it! Do you want oversized lanai area where you can have a great pool party? You got it? Do you want access to all the attractions of UTC mall, bike trails of Benderson Park, Publix, Target and I75? You got it! Please come and check out this beautiful 4 bedroom / 2.5 bath house which you are going to fall in love with the second you walk in. This house has a modern and elegant kitchen with stainless steel appliances, quartz countertops and open space for living and dining areas. There are 3 walking closets. Roof has been replaced in 2017 and windows has been replaced in the past 5 years. Pool has been resurfaced in 2017. Lanai area is big with 1800 square feet of space for outdoor activities and fun at the heated swimming pool. Screened cage has been built in November 2019. Also don't forget about a fire pit and a fenced dog park. Located in the cul-de-sac this house is tucked in the back of the neighborhood and resting on just over 1/3 acre with beautiful views at the trees. Benderson Park is just a 2 minute walk. Downtown Sarasota is a 10 minute drive. Some furniture are available for sale. Long driveway solves the problem with a parking.
Location
State FL
County Sarasota
Community Deer Hollow
Zoning RSF2
Interior
Interior Features Ceiling Fans(s), Coffered Ceiling(s), Crown Molding, Open Floorplan, Vaulted Ceiling(s), Walk-In Closet(s)
Heating Electric, Heat Pump
Cooling Central Air
Flooring Laminate, Tile
Fireplaces Type Living Room, Wood Burning
Fireplace true
Appliance Built-In Oven, Cooktop, Dishwasher, Disposal, Dryer, Electric Water Heater, Exhaust Fan, Ice Maker, Microwave, Range, Range Hood, Refrigerator, Water Filtration System
Laundry Laundry Room
Exterior
Exterior Feature Sliding Doors
Garage Garage Door Opener
Garage Spaces 2.0
Pool In Ground, Indoor, Screen Enclosure, Solar Heat
Utilities Available Cable Connected, Electricity Connected
Waterfront false
View Water
Roof Type Shingle
Porch Enclosed, Patio
Attached Garage true
Garage true
Private Pool Yes
Building
Story 1
Entry Level One
Foundation Slab
Lot Size Range 1/4 to less than 1/2
Sewer Public Sewer
Water Public
Structure Type Block,Stucco
New Construction false
Construction Status Financing,Inspections,Other Contract Contingencies
Others
Pets Allowed Yes
Senior Community No
Ownership Fee Simple
Monthly Total Fees $25
Acceptable Financing Cash, Conventional
Membership Fee Required Required
Listing Terms Cash, Conventional
Special Listing Condition None
Read Less
Want to know what your home might be worth? Contact us for a FREE valuation!

Our team is ready to help you sell your home for the highest possible price ASAP

© 2024 My Florida Regional MLS DBA Stellar MLS. All Rights Reserved.
Bought with KELLER WILLIAMS ON THE WATER S






