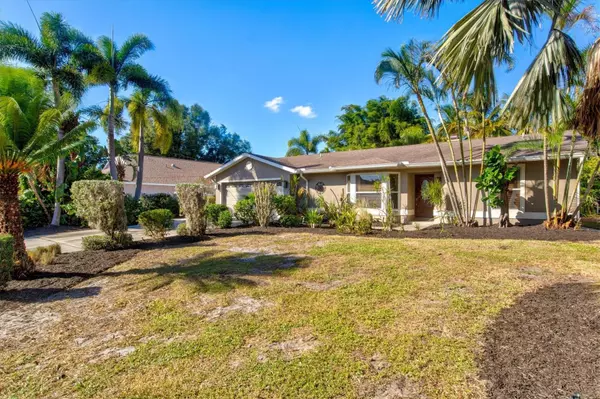$585,000
$585,000
For more information regarding the value of a property, please contact us for a free consultation.
4527 3RD AVENUE DR E Bradenton, FL 34208
3 Beds
2 Baths
1,504 SqFt
Key Details
Sold Price $585,000
Property Type Single Family Home
Sub Type Single Family Residence
Listing Status Sold
Purchase Type For Sale
Square Footage 1,504 sqft
Price per Sqft $388
Subdivision Riverdale Rev
MLS Listing ID A4587666
Sold Date 05/31/24
Bedrooms 3
Full Baths 2
HOA Y/N No
Originating Board Stellar MLS
Year Built 1988
Annual Tax Amount $4,688
Lot Size 8,276 Sqft
Acres 0.19
Property Description
Attention boaters and water lovers! This turnkey, fully furnished charming 2-bedroom, plus media room single-family home with a private boat dock is the perfect place to call home or to use as a vacation rental income generating property. This home has a great rental history and is sure to generate income, even when you're not using it. The home is located in a desirable waterfront community of Riverdale, with easy access to the Gulf of Mexico. The home features an open floor plan, spacious living room with a fireplace, a recently updated kitchen offering granite counters, ample cabinets for storage, stainless steel appliances, breakfast bar & a full dining space. The master bedroom features its own private bathroom and a walk-in closet with private access to the lanai. The second bedroom located in the front of the home offers privacy for guests, with second bath adjacent to the media room. The backyard is a tropical oasis featuring a screened lanai with hot-tub, extended brick paver patio leading to your private boat dock leaves plenty of room for outdoor activities. Tie up your boat and enjoy all that the water has to offer. Go fishing, swimming, boating, or simply relax on the dock and soak up the sun.
Whether you are looking for a full-time residence, part time get away or interested in an investment… this is it!
Location
State FL
County Manatee
Community Riverdale Rev
Zoning RSF4.5
Direction E
Interior
Interior Features Ceiling Fans(s), Eat-in Kitchen, Open Floorplan, Stone Counters, Thermostat, Walk-In Closet(s)
Heating Central
Cooling Central Air
Flooring Carpet, Laminate, Tile
Fireplaces Type Living Room, Wood Burning
Furnishings Turnkey
Fireplace true
Appliance Dishwasher, Dryer, Microwave, Range, Refrigerator, Washer
Laundry In Garage
Exterior
Exterior Feature French Doors, Lighting, Rain Gutters
Garage Driveway, Ground Level
Garage Spaces 2.0
Utilities Available BB/HS Internet Available, Cable Available, Electricity Connected
Waterfront false
View Y/N 1
Water Access 1
Water Access Desc Canal - Saltwater
View Trees/Woods, Water
Roof Type Shingle
Porch Deck, Enclosed, Rear Porch
Attached Garage true
Garage true
Private Pool No
Building
Entry Level One
Foundation Slab
Lot Size Range 0 to less than 1/4
Sewer Public Sewer
Water Public
Structure Type Wood Frame
New Construction false
Schools
Elementary Schools William H. Bashaw Elementary
Middle Schools Carlos E. Haile Middle
High Schools Braden River High
Others
Pets Allowed Yes
Senior Community No
Ownership Fee Simple
Acceptable Financing Cash, Conventional
Listing Terms Cash, Conventional
Special Listing Condition None
Read Less
Want to know what your home might be worth? Contact us for a FREE valuation!

Our team is ready to help you sell your home for the highest possible price ASAP

© 2024 My Florida Regional MLS DBA Stellar MLS. All Rights Reserved.
Bought with HORIZON REALTY OF ANNA MARIA






