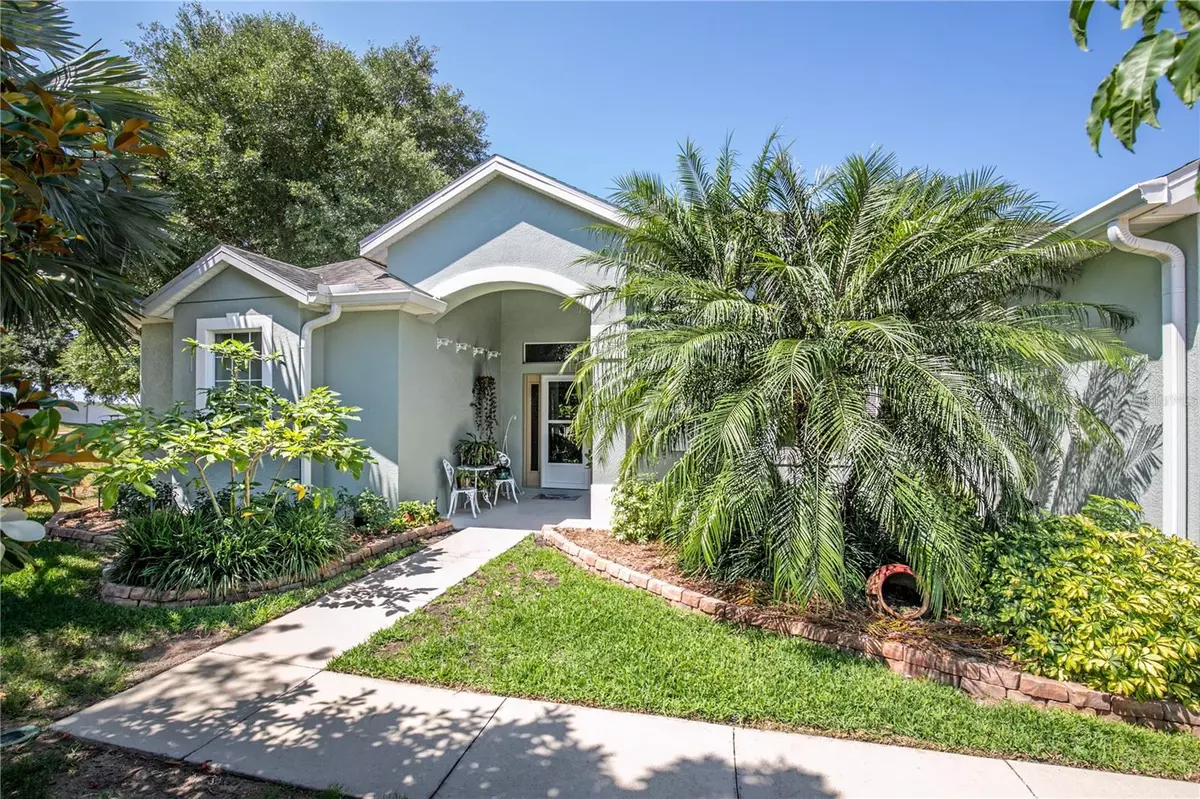$365,000
$365,000
For more information regarding the value of a property, please contact us for a free consultation.
202 BLACKSTONE CREEK RD Groveland, FL 34736
3 Beds
2 Baths
1,753 SqFt
Key Details
Sold Price $365,000
Property Type Single Family Home
Sub Type Single Family Residence
Listing Status Sold
Purchase Type For Sale
Square Footage 1,753 sqft
Price per Sqft $208
Subdivision Southern Ridge At Estates At Cherry Lake
MLS Listing ID G5082009
Sold Date 06/14/24
Bedrooms 3
Full Baths 2
Construction Status Appraisal,Financing,Inspections
HOA Fees $65/mo
HOA Y/N Yes
Originating Board Stellar MLS
Year Built 2014
Annual Tax Amount $3,528
Lot Size 9,147 Sqft
Acres 0.21
Property Description
This original owner well-maintained move-in ready home is a Gem on a hill! At almost a ¼ acre lot, this home is nicely situated with the community park on one side and no rear neighbors to be seen in the back w/lots of mature landscaping. As you enter the foyer you are greeted with an open floor plan that is light and airy with windows across the back and a sliding door to the full-sized lanai. The family room is open to both the large dining area and kitchen, only to be separated by the breakfast bar. Stainless steel appliances and beautiful wood cabinets are highlighted by the window to the lanai. Off the kitchen there is a laundry room with washer/dryer and the entry to the garage. The Primary bedroom is large with a sliding door to the rear lanai, two walk-in closets, separate vanities in the bathroom, a large garden tub, and clean recently regrouted shower. On the other side of this split floor plan, you will find two nicely sized bedrooms and the 2nd bath. The crown molding throughout the entire home adds lots of detail and the luxury vinyl flows nicely along with ceramic tile in the kitchen/baths. As you open the sliding door you are greeted to a large screened in lanai where the owners enjoyed the relaxing secluded backyard with fruit trees (Sugar Apple, Papaya, Avocado, and Mangos), and on holidays you can see many different city and Disney fireworks presentations. The screened enclosure is structured for enclosing with glass. The exterior of the home was painted in 2024, has new leaf guard on the gutters, and a fully fenced private backyard with two gates. Located in Groveland North of Cherry lake, the house is less than 100 yards away from the nearest Fire Department, 5 minutes to the new Cherry Lake Park up the hill, 12 minutes to downtown Clermont, 13 minutes to downtown Groveland, 12 minutes to Publix at Citrus Tower, 10 minutes to the Turnpike.
Location
State FL
County Lake
Community Southern Ridge At Estates At Cherry Lake
Zoning SINGLE FAMILY
Rooms
Other Rooms Attic, Family Room
Interior
Interior Features Eat-in Kitchen, Kitchen/Family Room Combo, Open Floorplan, Solid Wood Cabinets, Split Bedroom, Thermostat, Walk-In Closet(s), Ceiling Fans(s), Crown Molding
Heating Electric
Cooling Central Air
Flooring Luxury Vinyl, Ceramic Tile
Furnishings Unfurnished
Fireplace false
Appliance Microwave, Range, Refrigerator, Dishwasher, Disposal, Dryer, Electric Water Heater, Washer
Laundry Electric Dryer Hookup, Inside, Laundry Room, Washer Hookup
Exterior
Exterior Feature Lighting, Private Mailbox, Rain Gutters, Sidewalk, Sliding Doors, Irrigation System
Garage Driveway, Garage Door Opener
Garage Spaces 2.0
Fence Vinyl, Fenced
Community Features Deed Restrictions, Park, Sidewalks
Utilities Available Sewer Connected, Cable Available, Street Lights, Water Connected, Electricity Connected, Fire Hydrant
Amenities Available Fence Restrictions, Park
Waterfront false
View Park/Greenbelt
Roof Type Shingle
Porch Covered, Screened, Rear Porch
Attached Garage true
Garage true
Private Pool No
Building
Lot Description Landscaped, Sidewalk, Paved
Entry Level One
Foundation Slab
Lot Size Range 0 to less than 1/4
Builder Name LGI Homes
Sewer Public Sewer
Water Public
Architectural Style Florida
Structure Type Stucco,Block
New Construction false
Construction Status Appraisal,Financing,Inspections
Schools
High Schools South Lake High
Others
Pets Allowed Yes
HOA Fee Include Escrow Reserves Fund,Maintenance Grounds
Senior Community No
Ownership Fee Simple
Monthly Total Fees $83
Acceptable Financing Cash, Conventional, FHA, VA Loan
Membership Fee Required Required
Listing Terms Cash, Conventional, FHA, VA Loan
Num of Pet 3
Special Listing Condition None
Read Less
Want to know what your home might be worth? Contact us for a FREE valuation!

Our team is ready to help you sell your home for the highest possible price ASAP

© 2024 My Florida Regional MLS DBA Stellar MLS. All Rights Reserved.
Bought with KELLER WILLIAMS ELITE PARTNERS III REALTY






