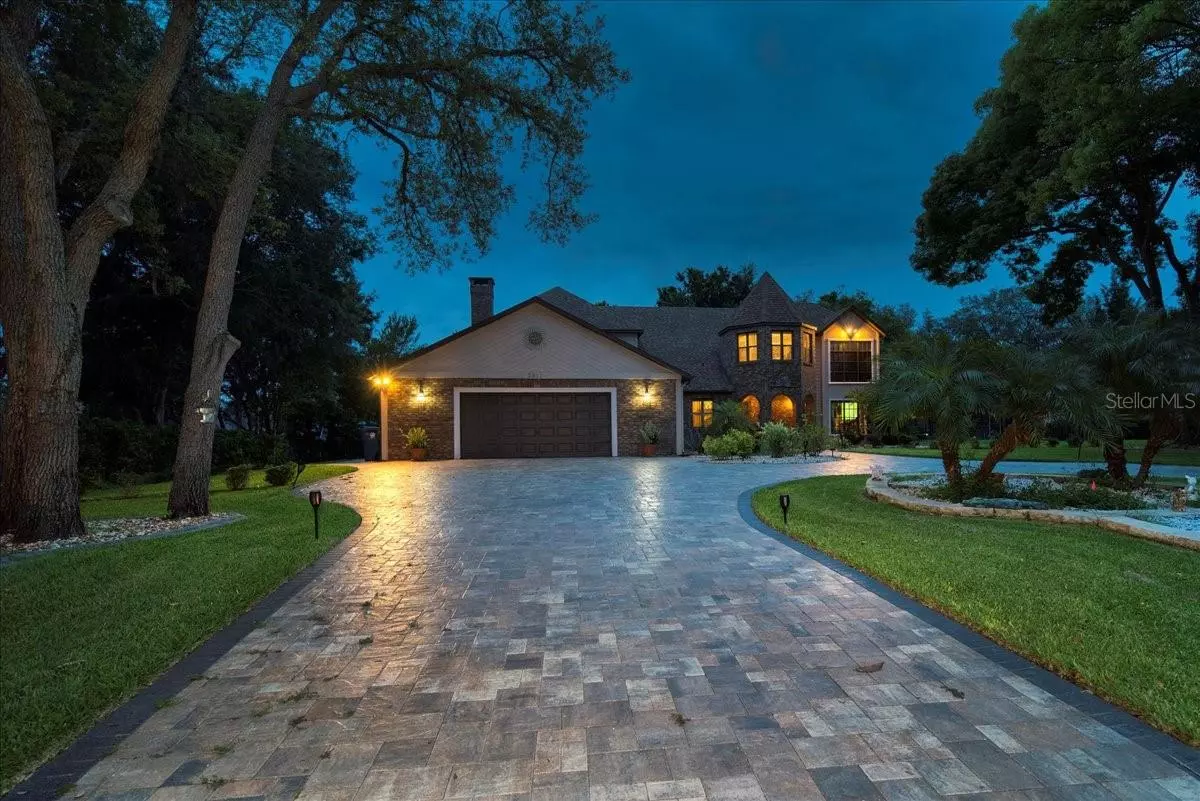$750,000
$750,000
For more information regarding the value of a property, please contact us for a free consultation.
7513 OAK TREE LN Spring Hill, FL 34607
4 Beds
4 Baths
3,046 SqFt
Key Details
Sold Price $750,000
Property Type Single Family Home
Sub Type Single Family Residence
Listing Status Sold
Purchase Type For Sale
Square Footage 3,046 sqft
Price per Sqft $246
Subdivision Lake In The Woods
MLS Listing ID T3504840
Sold Date 07/09/24
Bedrooms 4
Full Baths 4
Construction Status No Contingency
HOA Fees $116/ann
HOA Y/N Yes
Originating Board Stellar MLS
Year Built 1988
Annual Tax Amount $4,543
Lot Size 0.510 Acres
Acres 0.51
Property Description
Fairytale, describes this Move in Ready, 4300 Sqft+ total! Two Story, Resort Style Pool Home which sits on just over half an acre in the 24hr Gated Community of Lake in the Woods. The newly paved U-shape driveway extends to your backyard oasis with a resort-style pool, 2 Jacuzzi Tubs, a Waterfall, and Bridge that extends over the Pool! The lanai has an outdoor kitchen & pool Bath perfect for entertaining with tiled floors. Featuring 4 bedrooms, 4 bathrooms, & an oversized 2 car garage & Fire place, this home has all the storage and space you will ever need. Upon entering the 3,046 sqft of heated living space you'll see the beautiful wooden staircase that extends to the second floor and the formal living room and dining room combo with French Doors that lead to the pool. The kitchen features stainless steel appliances, granite countertops, full granite backsplash, and window sill with wood cabinets as well as breakfast bar that overlooks the additional family room, fireplace, and French doors that lead to your poolside oasis. The first-floor guest room is found just beyond the addtl living room with an updated bathroom and tiled stand-up shower. Just up the staircase you will find a loft with a window overlooking the pool area. The French doors lead way to the large master bedroom with luxurious ensuite. Counterspace is not lacking with the custom, granite-topped counters with dual sinks and garden tub with tiled surround. Guest bedrooms 2 and 3 each have walk-in closets and share a 'jack and Jill' bathroom with tub/shower combo. Bring the family to see this home before it is too late! Owner just recertified/serviced roof for insurance showing 12-years left, HVAC 4-yrs old. Low HOA of $1400/Annually. Lake in the woods also has trailer parking for an additional fee as well!*** ATTENTION BUYERS *** Our Preferred lender is offering a 1% interest rate reduction for the 1st year at zero cost to the buyer. Approximate savings of $450/month. ***
Location
State FL
County Hernando
Community Lake In The Woods
Zoning PDP
Rooms
Other Rooms Breakfast Room Separate, Den/Library/Office, Formal Dining Room Separate, Formal Living Room Separate, Great Room, Inside Utility
Interior
Interior Features Cathedral Ceiling(s), Ceiling Fans(s), Eat-in Kitchen, High Ceilings, Skylight(s), Solid Surface Counters, Split Bedroom, Thermostat, Vaulted Ceiling(s), Walk-In Closet(s)
Heating Central, Electric
Cooling Central Air
Flooring Ceramic Tile, Wood
Fireplace true
Appliance Cooktop, Dishwasher, Disposal, Microwave, Range, Refrigerator
Laundry Inside, Laundry Room
Exterior
Exterior Feature Lighting, Outdoor Kitchen, Outdoor Shower, Storage
Garage Circular Driveway, Driveway, Garage Door Opener, Oversized
Garage Spaces 2.0
Fence Other
Pool Gunite, In Ground, Lighting, Screen Enclosure
Community Features Deed Restrictions, Gated Community - Guard, Golf Carts OK, Playground, Tennis Courts
Utilities Available Cable Available, Cable Connected, Electricity Available, Electricity Connected, Sewer Connected, Water Connected
Amenities Available Fence Restrictions, Gated, Playground, Security, Storage
Waterfront false
View Garden, Pool, Trees/Woods
Roof Type Shingle
Porch Covered, Deck, Enclosed, Front Porch, Patio, Porch, Rear Porch, Screened, Side Porch
Parking Type Circular Driveway, Driveway, Garage Door Opener, Oversized
Attached Garage true
Garage true
Private Pool Yes
Building
Lot Description Oversized Lot, Private
Story 2
Entry Level Two
Foundation Block, Slab
Lot Size Range 1/2 to less than 1
Sewer Septic Tank
Water Public
Structure Type Block,Wood Frame
New Construction false
Construction Status No Contingency
Schools
Elementary Schools Deltona Elementary
Middle Schools Fox Chapel Middle School
High Schools Weeki Wachee High School
Others
Pets Allowed Yes
HOA Fee Include Guard - 24 Hour,Common Area Taxes,Private Road,Security
Senior Community No
Ownership Fee Simple
Monthly Total Fees $116
Acceptable Financing Cash, Conventional, FHA, VA Loan
Membership Fee Required Required
Listing Terms Cash, Conventional, FHA, VA Loan
Special Listing Condition None
Read Less
Want to know what your home might be worth? Contact us for a FREE valuation!

Our team is ready to help you sell your home for the highest possible price ASAP

© 2024 My Florida Regional MLS DBA Stellar MLS. All Rights Reserved.
Bought with EXP REALTY, LLC






