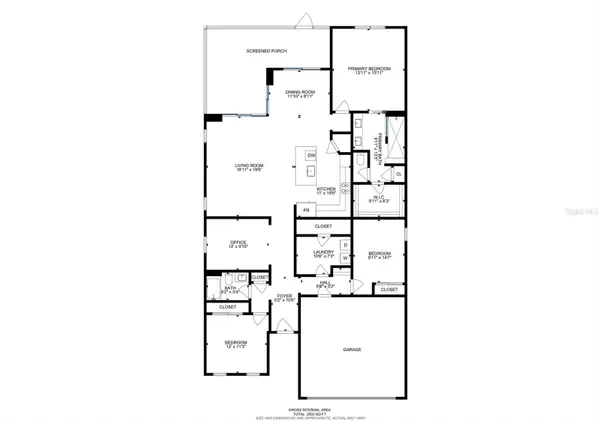$455,000
$450,000
1.1%For more information regarding the value of a property, please contact us for a free consultation.
12936 BROOKSIDE MOSS DR Riverview, FL 33579
3 Beds
2 Baths
2,054 SqFt
Key Details
Sold Price $455,000
Property Type Single Family Home
Sub Type Single Family Residence
Listing Status Sold
Purchase Type For Sale
Square Footage 2,054 sqft
Price per Sqft $221
Subdivision Belmond Reserve Ph 2
MLS Listing ID T3531563
Sold Date 07/30/24
Bedrooms 3
Full Baths 2
Construction Status Appraisal,Financing,Inspections
HOA Fees $8/ann
HOA Y/N Yes
Originating Board Stellar MLS
Year Built 2022
Annual Tax Amount $10,166
Lot Size 6,969 Sqft
Acres 0.16
Property Description
Imagine Choosing Upgrades That Truly Matter!
Welcome to your dream home! This stunning 3 bedroom, 2 bath property with an additional DEN is move-in ready and boasts countless upgrades for you to enjoy. Located on a highly desired corner lot, this home features the popular Mystique floor plan with an open-concept design, offering all the upgraded finishes you've been searching for.
As you step inside, you'll immediately notice that this is no ordinary new construction home. The high ceilings greet you, setting the tone for the fresh and modern style throughout. Modern tile flooring extends across the entire property—NO CARPET! The split floor plan is ideal for privacy and functionality. The living area is a masterpiece, featuring tray ceilings, recessed lighting, and a built-in speaker and sound system for a seamless look.
The gourmet kitchen is perfect for entertaining family and guests, boasting a spacious island, cabinets, 3cm quartz countertops, a roomy pantry, and top-of-the-line KitchenAid stainless steel appliances, including a stove top, built-in oven, dishwasher, and refrigerator. The true showstopper of this home is the Zero Corner Sliding Doors. Slide open these doors and bask in the Florida sunshine year-round on your extended covered lanai.
The master suite is spacious and bright, featuring tray ceilings and a luxurious ambiance. The bathrooms are elegantly designed with matching gray cabinets, quartz countertops, upgraded sinks, and a super walk-in shower with dual sinks in the Owner's bath. Additionally, the laundry room comes equipped with LG washer and dryer, and the 2-car garage features epoxy flooring.
Additional upgrades include under-cabinet lighting in the kitchen and a Smart Home technology package with a video doorbell for enhanced convenience and security.
Community living offers a resort-style lifestyle with amenities such as a pool, playground, sports courts, and more. The convenient location is close to restaurants, St. Joseph Hospital, and I-75 for easy commuting.
Call to schedule your showing today and step into a home where every upgrade matters!
Location
State FL
County Hillsborough
Community Belmond Reserve Ph 2
Zoning PD
Interior
Interior Features Ceiling Fans(s), Open Floorplan, Stone Counters
Heating Central
Cooling Central Air
Flooring Tile
Fireplace false
Appliance Dishwasher, Dryer, Microwave, Range, Refrigerator, Washer
Laundry Inside, Laundry Room
Exterior
Exterior Feature Sidewalk, Sliding Doors
Garage Spaces 2.0
Utilities Available Cable Connected, Water Connected
Waterfront false
Roof Type Shingle
Porch Patio, Screened
Attached Garage true
Garage true
Private Pool No
Building
Lot Description Corner Lot
Entry Level One
Foundation Slab
Lot Size Range 0 to less than 1/4
Sewer Public Sewer
Water Public
Architectural Style Contemporary
Structure Type Stucco
New Construction false
Construction Status Appraisal,Financing,Inspections
Others
Pets Allowed Cats OK, Dogs OK
Senior Community No
Ownership Fee Simple
Monthly Total Fees $8
Acceptable Financing Cash, Conventional, Trade, FHA
Membership Fee Required Required
Listing Terms Cash, Conventional, Trade, FHA
Special Listing Condition None
Read Less
Want to know what your home might be worth? Contact us for a FREE valuation!

Our team is ready to help you sell your home for the highest possible price ASAP

© 2024 My Florida Regional MLS DBA Stellar MLS. All Rights Reserved.
Bought with PARTNERSHIP REALTY INC.






