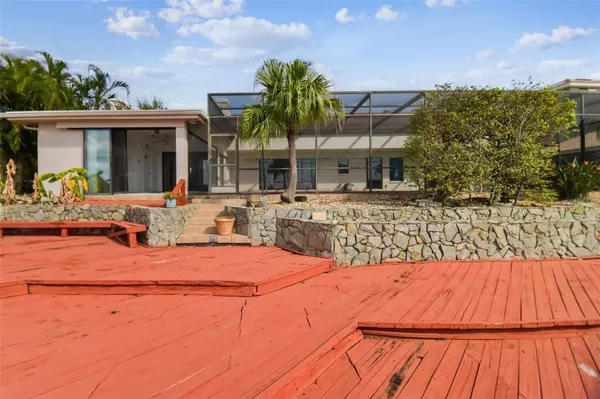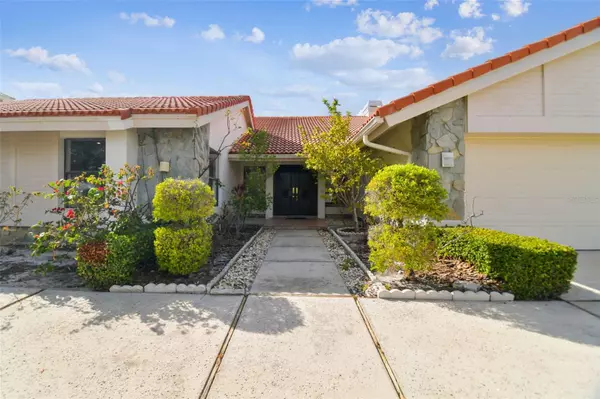$1,365,000
$1,399,000
2.4%For more information regarding the value of a property, please contact us for a free consultation.
4121 SALTWATER BLVD Tampa, FL 33615
4 Beds
4 Baths
3,495 SqFt
Key Details
Sold Price $1,365,000
Property Type Single Family Home
Sub Type Single Family Residence
Listing Status Sold
Purchase Type For Sale
Square Footage 3,495 sqft
Price per Sqft $390
Subdivision Sweetwater Sub Third Addition
MLS Listing ID TB8315746
Sold Date 11/15/24
Bedrooms 4
Full Baths 3
Half Baths 1
Construction Status Inspections
HOA Fees $100/ann
HOA Y/N Yes
Originating Board Stellar MLS
Year Built 1984
Annual Tax Amount $7,596
Lot Size 0.280 Acres
Acres 0.28
Property Description
Welcome to your dream waterfront retreat located in the prestigious gated community of Sweetwater, nestled on a serene nature preserve. This stunning single-story estate boasts an impressive 3,495 square feet of air-conditioned living space, offering 4 spacious bedrooms and 3.5 bathrooms, making it the perfect family home or luxurious getaway.
The property features an incredible 90 feet of water frontage, complete with two boat lifts, ideal for boating enthusiasts and those who appreciate the tranquility of waterfront living. The rear of the home looks over the large screened-in pool and the sparkling waters beyond, providing extensive privacy thanks to the nature preserve located on the other side of the canal—creating a picturesque backdrop for entertaining or relaxing.
Step inside to discover an inviting atmosphere highlighted by a grand fireplace, perfect for cozy evenings. The unique 4-season room, equipped with its own kitchen, extends your entertaining options and provides an ideal space for year-round enjoyment.
Outdoor living is at its finest with a generous 90' x 15' deck that invites you to soak in the sun or host gatherings. The large screened-in pool offers a private oasis, allowing you to take a refreshing dip while enjoying the surrounding natural beauty and the tranquility of the preserve.
Recent updates include new interior paint and carpet throughout, ensuring a fresh and modern feel. All bedrooms are generously sized and feature walk-in closets, providing plenty of storage and comfort for the entire family. This home has recently passed a 4-point inspection, giving you peace of mind, and it has not sustained any flooding during historic storms such as Helen and Milton.
Located just minutes from golf courses, the airport, downtown, International Plaza, and local shopping, this luxury estate is perfectly positioned for convenience and leisure. Enjoy the best of both worlds with easy access to stunning beaches and vibrant downtown areas.
This property presents a unique opportunity for luxury buyers looking to remodel and create their ideal waterfront sanctuary. Don’t miss your chance to own a piece of paradise in this sought-after community. Schedule your private showing today!
Location
State FL
County Hillsborough
Community Sweetwater Sub Third Addition
Zoning RSC-6
Rooms
Other Rooms Bonus Room, Breakfast Room Separate, Formal Living Room Separate, Storage Rooms
Interior
Interior Features Built-in Features, Ceiling Fans(s), High Ceilings, Living Room/Dining Room Combo, Primary Bedroom Main Floor, Vaulted Ceiling(s), Walk-In Closet(s)
Heating Central
Cooling Central Air
Flooring Carpet, Tile
Fireplaces Type Living Room
Fireplace true
Appliance Cooktop, Dishwasher, Disposal, Dryer, Exhaust Fan, Microwave, Refrigerator, Washer
Laundry Inside, Laundry Room
Exterior
Exterior Feature Private Mailbox, Rain Gutters, Sidewalk, Sliding Doors, Storage
Garage Circular Driveway, Driveway
Garage Spaces 2.0
Fence Wood
Pool In Ground, Screen Enclosure
Community Features Deed Restrictions, Gated Community - No Guard, Sidewalks
Utilities Available Cable Available, Electricity Connected, Sewer Connected, Water Connected
Amenities Available Gated
Waterfront true
Waterfront Description Bay/Harbor
View Y/N 1
Water Access 1
Water Access Desc Bay/Harbor
View Pool, Water
Roof Type Tile
Porch Deck, Screened
Attached Garage true
Garage true
Private Pool Yes
Building
Lot Description Flood Insurance Required, FloodZone, Sidewalk, Paved
Entry Level One
Foundation Block
Lot Size Range 1/4 to less than 1/2
Sewer Public Sewer
Water Public
Architectural Style Contemporary
Structure Type Stucco
New Construction false
Construction Status Inspections
Schools
Elementary Schools Bay Crest-Hb
Middle Schools Webb-Hb
High Schools Alonso-Hb
Others
Pets Allowed Cats OK, Dogs OK, Yes
HOA Fee Include Escrow Reserves Fund,Maintenance Grounds
Senior Community No
Ownership Fee Simple
Monthly Total Fees $100
Membership Fee Required Required
Special Listing Condition None
Read Less
Want to know what your home might be worth? Contact us for a FREE valuation!

Our team is ready to help you sell your home for the highest possible price ASAP

© 2024 My Florida Regional MLS DBA Stellar MLS. All Rights Reserved.
Bought with PARTNER AGENT REALTY INC






