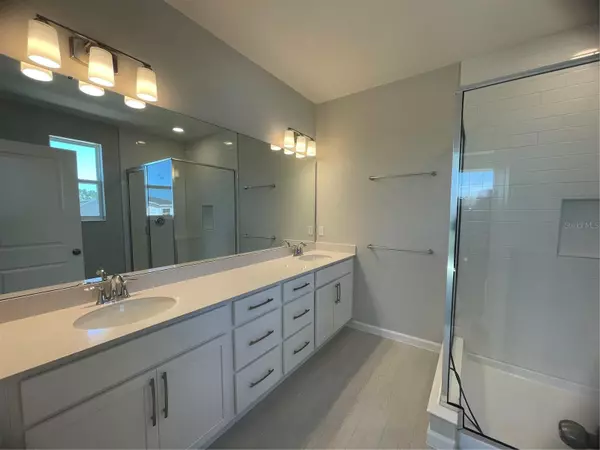$404,790
$402,990
0.4%For more information regarding the value of a property, please contact us for a free consultation.
708 PILEA ST Apopka, FL 32703
3 Beds
3 Baths
1,835 SqFt
Key Details
Sold Price $404,790
Property Type Townhouse
Sub Type Townhouse
Listing Status Sold
Purchase Type For Sale
Square Footage 1,835 sqft
Price per Sqft $220
Subdivision Emerson Pointe
MLS Listing ID O6245166
Sold Date 11/14/24
Bedrooms 3
Full Baths 2
Half Baths 1
Construction Status Appraisal,Financing,Inspections
HOA Fees $286/mo
HOA Y/N Yes
Originating Board Stellar MLS
Year Built 2024
Annual Tax Amount $4,680
Lot Size 3,920 Sqft
Acres 0.09
Property Description
Welcome to this charming 3-bedroom, 2.5-bathroom townhome located at 708 Pilea Street in the peaceful neighborhood of Apopka, FL. The main level of the townhome features a flex room just off the foyer followed by a bright and open floorplan, creating a welcoming ambiance from the moment you step inside. The kitchen is a focal point of the home, offering a perfect space for culinary enthusiasts with its modern appliances, sleek countertops, and plenty of storage options. Whether you love hosting dinner parties or simply enjoy cooking for your family, this kitchen is sure to inspire your inner chef. Each bedroom is generously sized, providing a comfortable retreat at the end of the day. Your owner's suite is a true sanctuary, complete with a well-appointed en-suite bathroom and a walk-in closet offering plenty of storage space. The additional bedrooms are perfect for family members, guests, or can be utilized as a home office or study space to suit your needs. Below market interest rate available on select home with use of builder lender, see a sales associate for details, must close by Dec 31, 2024.
Location
State FL
County Orange
Community Emerson Pointe
Zoning RES
Interior
Interior Features Open Floorplan, PrimaryBedroom Upstairs
Heating Central
Cooling Central Air
Flooring Carpet, Ceramic Tile
Fireplace false
Appliance Dishwasher, Microwave, Range
Laundry Inside
Exterior
Exterior Feature Irrigation System, Rain Gutters, Sidewalk, Sliding Doors
Garage Alley Access, Driveway, Garage Door Opener
Garage Spaces 2.0
Community Features Community Mailbox, Deed Restrictions, Gated Community - No Guard, Irrigation-Reclaimed Water, Park, Playground, Pool, Sidewalks
Utilities Available Public
Amenities Available Tennis Court(s)
Waterfront false
Roof Type Shingle
Porch Patio
Attached Garage false
Garage true
Private Pool No
Building
Entry Level Two
Foundation Slab
Lot Size Range 0 to less than 1/4
Builder Name MI Homes
Sewer Public Sewer
Water Public
Structure Type Cement Siding,Stucco,Wood Frame
New Construction true
Construction Status Appraisal,Financing,Inspections
Schools
Elementary Schools Wheatley Elem
Middle Schools Piedmont Lakes Middle
High Schools Wekiva High
Others
Pets Allowed Yes
HOA Fee Include Pool,Maintenance Structure,Private Road
Senior Community No
Ownership Fee Simple
Monthly Total Fees $286
Acceptable Financing Cash, Conventional, FHA, VA Loan
Membership Fee Required Required
Listing Terms Cash, Conventional, FHA, VA Loan
Special Listing Condition None
Read Less
Want to know what your home might be worth? Contact us for a FREE valuation!

Our team is ready to help you sell your home for the highest possible price ASAP

© 2024 My Florida Regional MLS DBA Stellar MLS. All Rights Reserved.
Bought with STELLAR NON-MEMBER OFFICE






