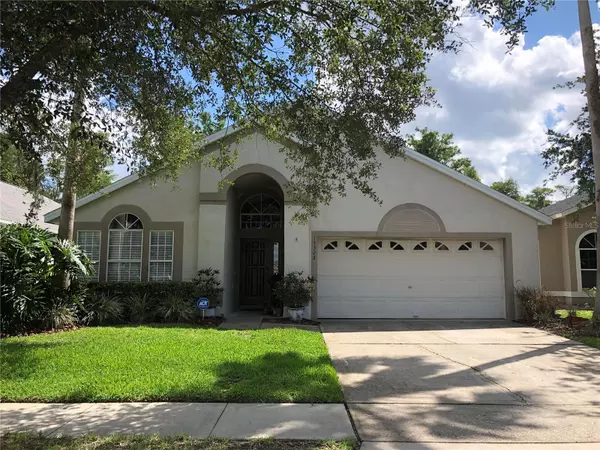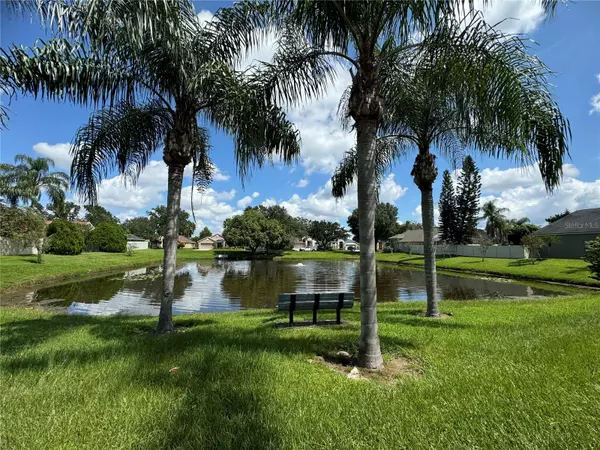$441,000
$469,000
6.0%For more information regarding the value of a property, please contact us for a free consultation.
13322 HERON COVE DR Orlando, FL 32837
3 Beds
2 Baths
1,661 SqFt
Key Details
Sold Price $441,000
Property Type Single Family Home
Sub Type Single Family Residence
Listing Status Sold
Purchase Type For Sale
Square Footage 1,661 sqft
Price per Sqft $265
Subdivision Hunters Creek Tr 430A Ph 02
MLS Listing ID O6242438
Sold Date 11/22/24
Bedrooms 3
Full Baths 2
Construction Status Appraisal,Financing,Inspections
HOA Fees $84/qua
HOA Y/N Yes
Originating Board Stellar MLS
Year Built 1994
Annual Tax Amount $2,289
Lot Size 6,098 Sqft
Acres 0.14
Property Description
Immaculately maintained Ryland home! Nice in-ground pool and deck area overlooking private wooded lot! (NO REAR NEIGHBORS)! Pond frontage as well from your living room! Meticulously maintained, split plan property, vaulted ceilings, excellent utilization of square footage! Open floor plan, great kitchen, opens to family room! Large primary bedroom and primary bathroom! Light and bright property, enjoy complete privacy in your fenced backyard and private wooded lot/conservation area, and luxuriate in your sparkling screened pool. Take advantage of the Hunters Creek lifestyle, sought after schools, awesome recreational facilities, massive parks/playgrounds throughout, pickle ball courts, tennis courts, basketball courts, nature paths, baseball and soccer fields, community activities and much more! Ideally located, 20 minutes from Disney, 20 minutes from International Airport, beaches close by and more! Enjoy Florida at it's finest! Priced to sell, you will love it! 3D Tour is in Tour Link 1
Location
State FL
County Orange
Community Hunters Creek Tr 430A Ph 02
Zoning P-D
Rooms
Other Rooms Family Room, Formal Dining Room Separate, Formal Living Room Separate, Inside Utility
Interior
Interior Features Ceiling Fans(s), Eat-in Kitchen, Kitchen/Family Room Combo, Primary Bedroom Main Floor, Split Bedroom, Vaulted Ceiling(s), Walk-In Closet(s)
Heating Central, Electric
Cooling Central Air
Flooring Ceramic Tile
Furnishings Unfurnished
Fireplace false
Appliance Dryer, Microwave, Range, Refrigerator, Washer
Laundry Electric Dryer Hookup, Inside, Laundry Room, Washer Hookup
Exterior
Exterior Feature Irrigation System
Garage Garage Door Opener
Garage Spaces 2.0
Fence Fenced
Pool Gunite
Community Features Deed Restrictions, Playground
Utilities Available BB/HS Internet Available, Cable Available, Electricity Connected, Sewer Connected
Amenities Available Basketball Court, Park, Pickleball Court(s), Playground, Racquetball, Tennis Court(s), Trail(s)
View Trees/Woods
Roof Type Shingle
Porch Front Porch
Attached Garage true
Garage true
Private Pool Yes
Building
Lot Description Conservation Area, In County, Landscaped, Paved
Entry Level One
Foundation Slab
Lot Size Range 0 to less than 1/4
Sewer Public Sewer
Water Public
Architectural Style Contemporary, Ranch
Structure Type Block,Stucco
New Construction false
Construction Status Appraisal,Financing,Inspections
Schools
Elementary Schools Endeavor Elem
Middle Schools Hunter'S Creek Middle
High Schools Freedom High School
Others
Pets Allowed Cats OK, Dogs OK
Senior Community No
Ownership Fee Simple
Monthly Total Fees $98
Acceptable Financing Cash, Conventional, FHA, VA Loan
Membership Fee Required Required
Listing Terms Cash, Conventional, FHA, VA Loan
Special Listing Condition None
Read Less
Want to know what your home might be worth? Contact us for a FREE valuation!

Our team is ready to help you sell your home for the highest possible price ASAP

© 2024 My Florida Regional MLS DBA Stellar MLS. All Rights Reserved.
Bought with KELLER WILLIAMS LEGACY REALTY






