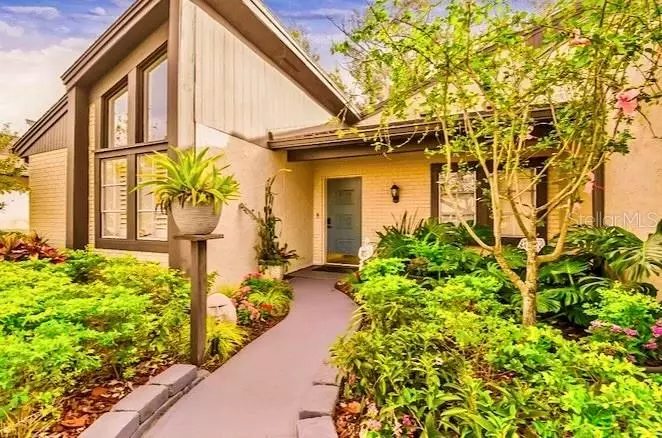
2101 SUNSET POINT RD #1501 Clearwater, FL 33765
2 Beds
3 Baths
1,670 SqFt
UPDATED:
11/24/2024 12:06 AM
Key Details
Property Type Single Family Home
Sub Type Villa
Listing Status Active
Purchase Type For Sale
Square Footage 1,670 sqft
Price per Sqft $236
Subdivision Raintree Village Condo
MLS Listing ID TB8318299
Bedrooms 2
Full Baths 2
Half Baths 1
HOA Fees $684/mo
HOA Y/N Yes
Originating Board Stellar MLS
Year Built 1973
Annual Tax Amount $2,715
Lot Dimensions 00x00
Property Description
The open-concept kitchen flows seamlessly into the family room, with a convenient pass-through to the den/enclosed lanai, while a versatile front room offers endless possibilities as an office, additional living space, or even a third bedroom. A half-bath is conveniently located across the hall. The condo features solid plantation shutters throughout and includes an attached garage with a laundry center, sink, and workspace. Updates include a 2014 roof (Association-maintained), 2020 AC, and a 2018 water heater. A pre-listing of upgrades has been completed and is available for review.
Located in the vibrant Raintree Village, a friendly and active 55+ community, residents enjoy a heated pool, shuffleboard courts, a spacious clubhouse with a kitchen, library, game room, exercise equipment, patio, and grills. Professionally managed with a proactive board, the community allows two indoor cats and service dogs only. Rentals are permitted with a minimum six-month lease after 18 months of ownership. The property is located in a NO-FLOOD, non-evacuation zone and has never flooded, with a central Pinellas location close to shopping, medical facilities, beaches, and airports. Monthly fees cover an impressive list, including basic cable, internet, water, sewer, trash, roof, exterior insurance, pool, common areas, and grounds maintenance. Schedule a private showing today!
Location
State FL
County Pinellas
Community Raintree Village Condo
Rooms
Other Rooms Attic
Interior
Interior Features Ceiling Fans(s), High Ceilings, Open Floorplan, Walk-In Closet(s), Window Treatments
Heating Electric
Cooling Central Air
Flooring Laminate, Tile
Fireplaces Type Electric, Family Room
Furnishings Negotiable
Fireplace true
Appliance Convection Oven, Dishwasher, Disposal, Dryer, Ice Maker, Microwave, Washer, Water Softener
Laundry In Garage
Exterior
Exterior Feature Balcony
Garage Spaces 1.0
Community Features Clubhouse, Pool
Utilities Available Cable Available, Sewer Connected, Water Connected
Amenities Available Clubhouse, Pool
Waterfront false
Roof Type Shingle
Attached Garage true
Garage true
Private Pool No
Building
Story 2
Entry Level Two
Foundation Slab
Lot Size Range Non-Applicable
Sewer Public Sewer
Water Public
Structure Type Concrete
New Construction false
Schools
Elementary Schools Mcmullen-Booth Elementary-Pn
Middle Schools Safety Harbor Middle-Pn
High Schools Dunedin High-Pn
Others
Pets Allowed Yes
HOA Fee Include Cable TV,Pool,Insurance,Internet,Maintenance Structure,Maintenance Grounds,Sewer,Trash,Water
Senior Community Yes
Ownership Fee Simple
Monthly Total Fees $684
Acceptable Financing Cash, Conventional
Membership Fee Required Required
Listing Terms Cash, Conventional
Num of Pet 2
Special Listing Condition None







