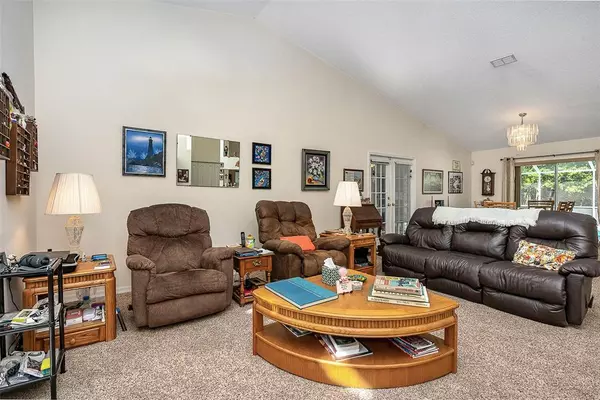$355,000
$359,999
1.4%For more information regarding the value of a property, please contact us for a free consultation.
3003 VISTA PALM DR Edgewater, FL 32141
3 Beds
4 Baths
1,919 SqFt
Key Details
Sold Price $355,000
Property Type Single Family Home
Sub Type Single Family Residence
Listing Status Sold
Purchase Type For Sale
Square Footage 1,919 sqft
Price per Sqft $184
Subdivision Florida Shores 01
MLS Listing ID O5982588
Sold Date 12/02/21
Bedrooms 3
Full Baths 3
Half Baths 1
Construction Status Financing
HOA Y/N No
Year Built 1997
Annual Tax Amount $1,487
Lot Size 0.340 Acres
Acres 0.34
Lot Dimensions 80x125
Property Description
Beach lovers will be in awe of this property's position, only a few min away from the lapping water at Bethune beach, 3 bd 2.5 ba 1,919 sqft. An outdoor living space accessed via sliding glass doors links with the pool, what better way to start the day than a dip in the fabulous pool, followed by a leisurely breakfast in the poolside. An outdoor shower to wash off a day at the beach. This residence features a large master bedroom with a spacious walk-in closet and ensuite. The luxurious bathroom incorporates a generous vanity area. The open floor plan allows you to watch the kids play from your own living room or in the kitchen. The floor plan feels spacious and cohesive with beautiful high ceilings. Given its ample proportions, the study doubles as a guest room. Other bedrooms are comfortably sized bedrooms with their own characteristics.
Location
State FL
County Volusia
Community Florida Shores 01
Zoning 07R-2B
Rooms
Other Rooms Attic, Family Room, Formal Dining Room Separate, Great Room, Inside Utility
Interior
Interior Features Built-in Features, Cathedral Ceiling(s), Ceiling Fans(s), Central Vaccum, Eat-in Kitchen, High Ceilings, Living Room/Dining Room Combo, Master Bedroom Main Floor, Open Floorplan, Pest Guard System, Skylight(s), Solid Surface Counters, Solid Wood Cabinets, Thermostat, Vaulted Ceiling(s), Walk-In Closet(s), Window Treatments
Heating Central
Cooling Central Air
Flooring Carpet, Ceramic Tile, Tile
Fireplace false
Appliance Cooktop, Dishwasher, Dryer, Electric Water Heater, Exhaust Fan, Freezer, Ice Maker, Microwave, Range, Range Hood, Refrigerator, Washer
Laundry Inside, Laundry Room
Exterior
Exterior Feature French Doors, Irrigation System, Lighting, Outdoor Grill, Outdoor Shower, Rain Gutters, Sidewalk, Sliding Doors, Sprinkler Metered, Storage
Garage Boat, Driveway, Garage Door Opener, Guest, Off Street, Open, Parking Pad, Workshop in Garage
Garage Spaces 2.0
Pool Gunite, In Ground, Lighting, Salt Water, Screen Enclosure, Self Cleaning, Solar Cover, Solar Heat, Solar Power Pump, Tile
Community Features Boat Ramp, Fishing, Golf Carts OK, Park, Playground, Sidewalks, Water Access, Waterfront
Utilities Available BB/HS Internet Available, Cable Available, Cable Connected, Electricity Available, Electricity Connected, Phone Available, Public, Sewer Connected, Solar, Sprinkler Meter, Water Connected
Waterfront false
Roof Type Shingle
Parking Type Boat, Driveway, Garage Door Opener, Guest, Off Street, Open, Parking Pad, Workshop in Garage
Attached Garage true
Garage true
Private Pool Yes
Building
Story 1
Entry Level One
Foundation Slab
Lot Size Range 1/4 to less than 1/2
Sewer Public Sewer
Water Public
Architectural Style Contemporary, Mid-Century Modern
Structure Type Block,Brick,Stucco
New Construction false
Construction Status Financing
Others
Senior Community No
Ownership Fee Simple
Special Listing Condition None
Read Less
Want to know what your home might be worth? Contact us for a FREE valuation!

Our team is ready to help you sell your home for the highest possible price ASAP

© 2024 My Florida Regional MLS DBA Stellar MLS. All Rights Reserved.
Bought with STELLAR NON-MEMBER OFFICE






