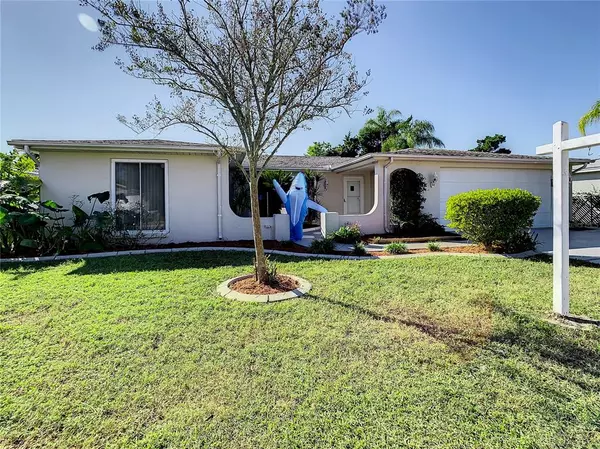$276,000
$265,000
4.2%For more information regarding the value of a property, please contact us for a free consultation.
7234 DEERFIELD DR Port Richey, FL 34668
4 Beds
2 Baths
1,897 SqFt
Key Details
Sold Price $276,000
Property Type Single Family Home
Sub Type Single Family Residence
Listing Status Sold
Purchase Type For Sale
Square Footage 1,897 sqft
Price per Sqft $145
Subdivision Regency Park
MLS Listing ID T3339527
Sold Date 12/07/21
Bedrooms 4
Full Baths 2
Construction Status Appraisal,Financing,Inspections
HOA Y/N No
Year Built 1973
Annual Tax Amount $2,164
Lot Size 5,662 Sqft
Acres 0.13
Property Description
You won't want to miss the opportunity to call this rare 4 bedroom, 2 bathroom, 2 car garage in Regency Park. As you enter you are greeted by an oversized formal and dining room area with open archways leading to the light and bright kitchen with a newer stainless steel dishwasher, stove, and refrigerator. Open eat-in area and family room make entertaining a breeze. With the interior and exterior of the home just being painted the last week of October this home is a perfect blank canvas for you to make your own!! Newer 2 car garage door too! Enjoy your own piece of Florida-style living with elephant ears, cepe myrtle tree which blossoms beautiful pink flowers, gardenia bush guiding the path up to the front door with its wonderful scent in spring, and lastly, jasmine vines around for privacy and enjoyment! Easy access to US 19, shopping, restaurants, and everything you need! You need to see it to believe it!
Location
State FL
County Pasco
Community Regency Park
Zoning R4
Rooms
Other Rooms Family Room, Formal Dining Room Separate, Formal Living Room Separate
Interior
Interior Features Ceiling Fans(s), Walk-In Closet(s)
Heating Central
Cooling Central Air
Flooring Hardwood, Tile
Furnishings Unfurnished
Fireplace false
Appliance Dishwasher, Dryer, Range, Refrigerator, Washer
Laundry In Garage
Exterior
Exterior Feature Awning(s), Fence, Rain Gutters, Sidewalk
Garage Driveway, Off Street
Garage Spaces 2.0
Utilities Available Cable Connected, Electricity Connected, Sewer Connected, Water Connected
Waterfront false
Roof Type Shingle
Parking Type Driveway, Off Street
Attached Garage true
Garage true
Private Pool No
Building
Lot Description Level
Story 1
Entry Level One
Foundation Slab
Lot Size Range 0 to less than 1/4
Sewer Public Sewer
Water Public
Architectural Style Ranch
Structure Type Block,Concrete,Stucco
New Construction false
Construction Status Appraisal,Financing,Inspections
Others
Senior Community No
Ownership Fee Simple
Acceptable Financing Cash, Conventional, FHA, VA Loan
Listing Terms Cash, Conventional, FHA, VA Loan
Special Listing Condition None
Read Less
Want to know what your home might be worth? Contact us for a FREE valuation!

Our team is ready to help you sell your home for the highest possible price ASAP

© 2024 My Florida Regional MLS DBA Stellar MLS. All Rights Reserved.
Bought with ROBERT SLACK LLC






