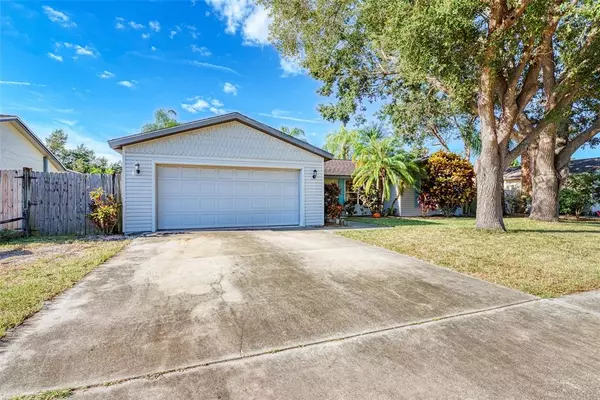$360,000
$349,900
2.9%For more information regarding the value of a property, please contact us for a free consultation.
3505 32ND AVE W Bradenton, FL 34205
3 Beds
2 Baths
1,520 SqFt
Key Details
Sold Price $360,000
Property Type Single Family Home
Sub Type Single Family Residence
Listing Status Sold
Purchase Type For Sale
Square Footage 1,520 sqft
Price per Sqft $236
Subdivision Sandpointe Estates Unit Ii
MLS Listing ID A4515580
Sold Date 11/19/21
Bedrooms 3
Full Baths 2
Construction Status Financing,Inspections
HOA Y/N No
Year Built 1979
Annual Tax Amount $2,346
Lot Size 7,840 Sqft
Acres 0.18
Property Description
Welcome to the gorgeous neighborhood of Sandpointe Estates, where your dream home is waiting for you. Minutes from the beach and the heart of Bradenton, perfection exists for those wanting to enjoy the very best Florida has to offer. With a highly coveted split floorplan, the spacious master with ensuite bathroom offers privacy and a tranquil escape at the end of a long day. The living room, the perfect place to gather, is just waiting for parties, movie nights, game nights and more. Featuring granite countertops, newer appliances and ample counter space, the heart of the home, the kitchen, is sure to please the chef! Spacious secondary bedrooms and another gorgeous bathroom make the floorplan incredibly versatile. Wasting away in your very own Margaritaville is a reality in the absolute oasis of a backyard. Relax in the massive pool while surrounded by mature landscape or simply relax under the covered lanai with a cool drink. The options here are endless!
Location
State FL
County Manatee
Community Sandpointe Estates Unit Ii
Zoning R1B
Direction W
Interior
Interior Features Attic Ventilator, Ceiling Fans(s), Dry Bar, Eat-in Kitchen, High Ceilings, Living Room/Dining Room Combo, Open Floorplan, Solid Wood Cabinets, Split Bedroom, Stone Counters, Thermostat, Vaulted Ceiling(s)
Heating Electric
Cooling Central Air
Flooring Carpet, Ceramic Tile, Wood
Fireplace false
Appliance Dishwasher, Microwave, Range, Refrigerator
Exterior
Exterior Feature Fence, Lighting, Rain Gutters, Sidewalk, Sliding Doors, Storage
Garage Spaces 2.0
Pool Lighting
Utilities Available Cable Connected, Electricity Connected, Public, Sewer Connected, Water Connected
Waterfront false
Roof Type Shingle
Attached Garage true
Garage true
Private Pool Yes
Building
Lot Description City Limits, Sidewalk, Paved
Story 1
Entry Level One
Foundation Slab
Lot Size Range 0 to less than 1/4
Sewer Public Sewer
Water Public
Structure Type Block
New Construction false
Construction Status Financing,Inspections
Others
Senior Community No
Ownership Fee Simple
Acceptable Financing Cash, Conventional, FHA, VA Loan
Listing Terms Cash, Conventional, FHA, VA Loan
Special Listing Condition None
Read Less
Want to know what your home might be worth? Contact us for a FREE valuation!

Our team is ready to help you sell your home for the highest possible price ASAP

© 2024 My Florida Regional MLS DBA Stellar MLS. All Rights Reserved.
Bought with RE/MAX ALLIANCE GROUP






