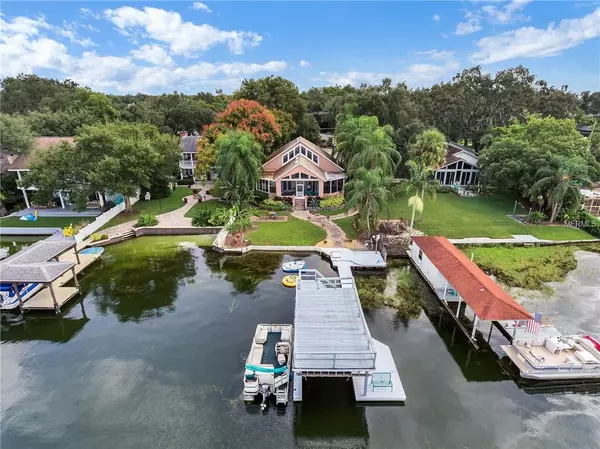$590,000
$625,000
5.6%For more information regarding the value of a property, please contact us for a free consultation.
2209 HOFFNER AVE Belle Isle, FL 32809
3 Beds
3 Baths
1,791 SqFt
Key Details
Sold Price $590,000
Property Type Single Family Home
Sub Type Single Family Residence
Listing Status Sold
Purchase Type For Sale
Square Footage 1,791 sqft
Price per Sqft $329
Subdivision J H Livingstons Sub
MLS Listing ID O5740022
Sold Date 04/16/19
Bedrooms 3
Full Baths 3
Construction Status Appraisal,Financing,Inspections
HOA Y/N No
Year Built 2002
Annual Tax Amount $5,528
Lot Size 8,276 Sqft
Acres 0.19
Lot Dimensions 56x163
Property Description
Welcome Home to this Beautiful 3bed/3bath LAKEFRONT home located in the heart of Belle Isle on The Lake of Conway Chain of Lakes. This home has Direct Lake Frontage with a BOAT HOUSE and DOCK, offering some of the most breathtaking Nightly Sunsets. From the moment you enter the front door you will be in love with its breathtaking west views, homes charm and character. This home was custom built in 2002 and features A-frame windows to provide unobstructed water views. Large Chef Kitchen with custom maple wood cabinetry, granite counter tops, stainless steel appliances including a hood and gas range. Maple hardwood floors throughout most of downstairs. Relax by the fireplace and admire the antique copper design. This homes floor plan was well thought out with an open Great Room with 22 ft+ cathedral ceilings, 4 access doors to lake and access to a Florida dinning room with plenty of windows to get natural light in. In addition, 3 en suite bedrooms. Master suite down stairs has a charming imported stained glass window, barn style door and dual French doors with access to in-ground hot tub. Upstairs suites offer plenty of privacy, large bedroom, closets and lake views. Embrace the Florida Lifestyle and BBQ on your large screened patio, lush landscaped yard, and park you boat in your 23+ foot 2 story boat house and dock with lights and lift. Just minutes from Downtown ORLANDO, Airport, major hospitals, quick drive to Attractions. NO HOA and well maintained with lots of pride. Must see… It won’t last long.
Location
State FL
County Orange
Community J H Livingstons Sub
Zoning R-1-AA
Rooms
Other Rooms Formal Dining Room Separate, Great Room, Inside Utility
Interior
Interior Features Cathedral Ceiling(s), Ceiling Fans(s), High Ceilings, Kitchen/Family Room Combo, Vaulted Ceiling(s), Walk-In Closet(s)
Heating Central, Electric
Cooling Central Air
Flooring Carpet, Ceramic Tile, Wood
Fireplaces Type Gas, Family Room
Furnishings Unfurnished
Fireplace true
Appliance Dishwasher, Disposal, Gas Water Heater, Microwave, Range, Range Hood, Refrigerator
Exterior
Exterior Feature Fence, French Doors, Sidewalk
Garage Driveway, Garage Door Opener, Garage Faces Side, Parking Pad
Garage Spaces 1.0
Utilities Available Cable Available, Cable Connected, Public
Waterfront true
Waterfront Description Lake,Lake
View Y/N 1
Water Access 1
Water Access Desc Lake,Lake - Chain of Lakes
View Water
Roof Type Shingle
Porch Deck, Patio, Porch, Rear Porch, Screened
Attached Garage true
Garage true
Private Pool No
Building
Lot Description Sidewalk, Paved
Story 2
Entry Level Two
Foundation Slab
Lot Size Range Up to 10,889 Sq. Ft.
Sewer Septic Tank
Water Public
Architectural Style Contemporary
Structure Type Block,Stucco
New Construction false
Construction Status Appraisal,Financing,Inspections
Schools
Elementary Schools Pershing Elem
Middle Schools Walker Middle
High Schools Oak Ridge High
Others
Pets Allowed Yes
Senior Community No
Ownership Fee Simple
Acceptable Financing Cash, Conventional
Membership Fee Required None
Listing Terms Cash, Conventional
Special Listing Condition None
Read Less
Want to know what your home might be worth? Contact us for a FREE valuation!

Our team is ready to help you sell your home for the highest possible price ASAP

© 2024 My Florida Regional MLS DBA Stellar MLS. All Rights Reserved.
Bought with REAL BROKER, LLC






