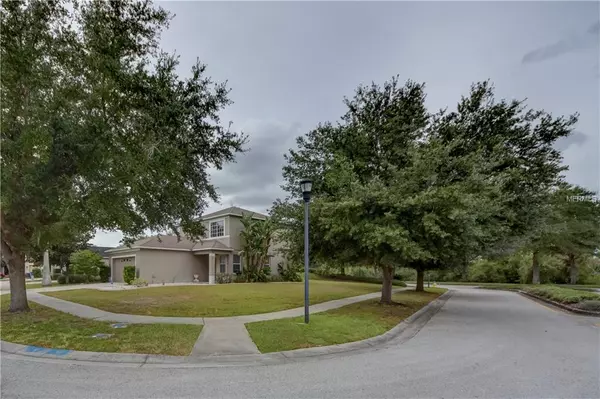$192,500
$202,900
5.1%For more information regarding the value of a property, please contact us for a free consultation.
12740 ADVENTURE DR Riverview, FL 33579
4 Beds
2 Baths
1,558 SqFt
Key Details
Sold Price $192,500
Property Type Single Family Home
Sub Type Single Family Residence
Listing Status Sold
Purchase Type For Sale
Square Footage 1,558 sqft
Price per Sqft $123
Subdivision Panther Trace Ph 1B 1C
MLS Listing ID T3140738
Sold Date 02/25/19
Bedrooms 4
Full Baths 2
Construction Status Appraisal
HOA Fees $8/ann
HOA Y/N Yes
Year Built 2004
Annual Tax Amount $4,147
Lot Size 6,098 Sqft
Acres 0.14
Lot Dimensions 59X106
Property Description
One or more photo(s) has been virtually staged. NEW PRICE!!!!!WELCOME HOME TO PANTHER TRACE IN RIVERVIEW! Great find with this 4 BR 2 BA home located on a quiet corner lot in a deed restricted community. 1 Year Home Warranty included for Air Conditioning, Heat Pump, Duct Work, Plumbing & Water Heater. Other amenities are an ADT Security System. You will love the open floor plan, complete with family room, dining room with bay window with water views across the street. Eat in kitchen/breakfast bar with all appliances. You'll feel right at home with the great natural light & inviting living spaces throughout. All 4 bedrooms are generously sized and the first floor master bedroom has a 4x8 walk-in closet and is complete with a private bath. 3 spacious BR and full bath on 2nd floor. Amenities included are Rain Bird Sprinklers, Fresh interior paint throughout, Exterior painted April 2012, New Hot Water Heater Sept 2017, A/C Maintained & recently serviced August 2018, Automatic Garage Door Opener with Key Pad. Panther Trace neighborhood is a resort style deed restricted community that offers a clubhouse with rooms for parties, community pool, tennis courts, basketball courts, playground, park and family events for residents and guests only! just steps away to Collins Elementary School. The neighborhood has a ll the amenities and is central to shopping, restaurants, grocery stores, short drive to Tampa International Airport, downtown Tampa's River Walk, Mac Dill Air Force Base, new VA Hospital, sugar sand beaches, Outlets, I-75 and more. IMMEDIATE OCCUPANCY.
Location
State FL
County Hillsborough
Community Panther Trace Ph 1B 1C
Zoning PD
Interior
Interior Features Cathedral Ceiling(s), Split Bedroom
Heating Electric, Heat Pump
Cooling Central Air
Flooring Carpet, Vinyl
Fireplace false
Appliance Dishwasher, Microwave, Range, Refrigerator
Exterior
Exterior Feature Irrigation System, Sidewalk, Sliding Doors, Sprinkler Metered
Garage Driveway, Garage Door Opener
Garage Spaces 2.0
Community Features Park, Playground, Sidewalks
Utilities Available Electricity Available, Public
Amenities Available Clubhouse, Park, Playground, Pool
View Trees/Woods, Water
Roof Type Shingle
Attached Garage true
Garage true
Private Pool No
Building
Lot Description Corner Lot, In County, Sidewalk, Paved
Entry Level Two
Foundation Slab
Lot Size Range Up to 10,889 Sq. Ft.
Sewer Public Sewer
Water Public
Architectural Style Contemporary
Structure Type Stucco
New Construction false
Construction Status Appraisal
Schools
Elementary Schools Collins-Hb
Middle Schools Barrington Middle
High Schools East Bay-Hb
Others
Pets Allowed Yes
HOA Fee Include Pool,Recreational Facilities,Sewer,Trash
Senior Community No
Ownership Fee Simple
Monthly Total Fees $8
Acceptable Financing Cash, Conventional, FHA
Membership Fee Required Required
Listing Terms Cash, Conventional, FHA
Special Listing Condition None
Read Less
Want to know what your home might be worth? Contact us for a FREE valuation!

Our team is ready to help you sell your home for the highest possible price ASAP

© 2024 My Florida Regional MLS DBA Stellar MLS. All Rights Reserved.
Bought with COLDWELL BANKER RESIDENTIAL






