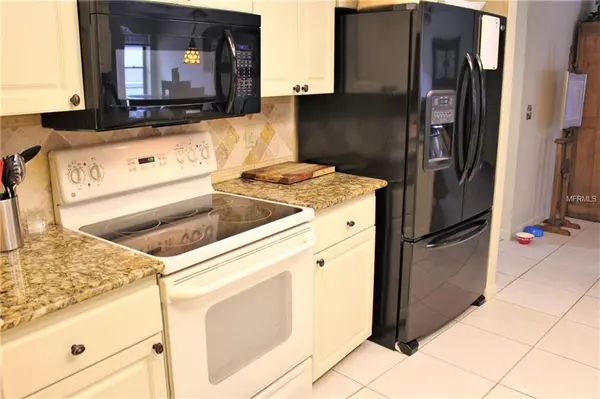$312,000
$325,000
4.0%For more information regarding the value of a property, please contact us for a free consultation.
4620 ROBIN HOOD TRL E Sarasota, FL 34232
3 Beds
2 Baths
1,804 SqFt
Key Details
Sold Price $312,000
Property Type Single Family Home
Sub Type Single Family Residence
Listing Status Sold
Purchase Type For Sale
Square Footage 1,804 sqft
Price per Sqft $172
Subdivision Sherwood Forest
MLS Listing ID A4420738
Sold Date 02/08/19
Bedrooms 3
Full Baths 2
Construction Status Inspections
HOA Fees $41/ann
HOA Y/N Yes
Year Built 1983
Annual Tax Amount $2,019
Lot Size 0.300 Acres
Acres 0.3
Property Description
Welcome to sought-after Sherwood Forest, famous for its many beautiful old and majestic oak trees & romantic covered bridge! This home sits on a larger lot with excellent curb appeal. Inside features a neutral floor tile throughout, stone fireplace in the family room, loads of windows for added light, inside laundry room, and my favorite all-time floor plan with a central kitchen that flows to the living room and family room! The kitchen features a breakfast bar and granite counter tops as well as a pass-thru window out to the pool area. The large family room has a picturesque stone fireplace as its focal point and pocketing sliding-glass doors out to the oversized, covered patio and caged swimming pool. There is a large master bedroom and this home has a split bedroom floorplan with the two guests on the other side of the house. Beautiful oaks surround this home and Sherwood Forest is only about a 10-minute ride to downtown Sarasota and the bayfront.
Location
State FL
County Sarasota
Community Sherwood Forest
Zoning RSF2
Direction E
Rooms
Other Rooms Family Room, Formal Dining Room Separate, Formal Living Room Separate, Inside Utility
Interior
Interior Features Ceiling Fans(s), Eat-in Kitchen, Split Bedroom, Stone Counters, Thermostat, Walk-In Closet(s)
Heating Central
Cooling Central Air
Flooring Ceramic Tile
Fireplaces Type Family Room, Wood Burning
Furnishings Unfurnished
Fireplace true
Appliance Dishwasher, Disposal
Laundry Inside, Laundry Room
Exterior
Exterior Feature Fence, Rain Gutters, Sliding Doors
Garage Spaces 2.0
Pool Gunite, In Ground
Community Features Deed Restrictions
Utilities Available Cable Connected, Electricity Connected, Sewer Connected
Waterfront false
Roof Type Shingle
Attached Garage true
Garage true
Private Pool Yes
Building
Lot Description In County, Paved, Private
Foundation Slab
Lot Size Range 1/4 Acre to 21779 Sq. Ft.
Sewer Public Sewer
Water Public
Architectural Style Ranch
Structure Type Block,Siding,Stucco
New Construction false
Construction Status Inspections
Schools
Elementary Schools Fruitville Elementary
Middle Schools Mcintosh Middle
High Schools Sarasota High
Others
Pets Allowed Yes
Senior Community No
Pet Size Extra Large (101+ Lbs.)
Ownership Fee Simple
Monthly Total Fees $41
Acceptable Financing Cash, Conventional
Membership Fee Required Required
Listing Terms Cash, Conventional
Num of Pet 3
Special Listing Condition None
Read Less
Want to know what your home might be worth? Contact us for a FREE valuation!

Our team is ready to help you sell your home for the highest possible price ASAP

© 2024 My Florida Regional MLS DBA Stellar MLS. All Rights Reserved.
Bought with KELLER WILLIAMS ON THE WATER






