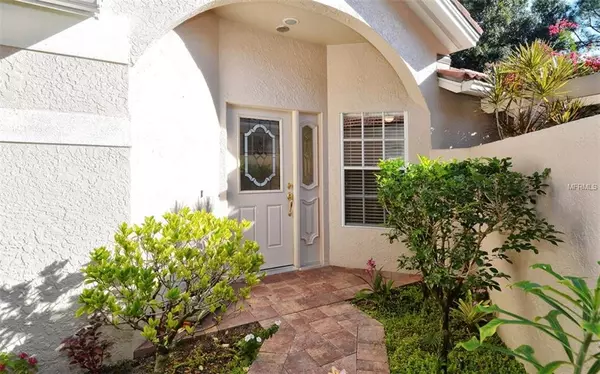$330,000
$339,000
2.7%For more information regarding the value of a property, please contact us for a free consultation.
3804 LYNDHURST CT Sarasota, FL 34235
2 Beds
2 Baths
1,843 SqFt
Key Details
Sold Price $330,000
Property Type Single Family Home
Sub Type Single Family Residence
Listing Status Sold
Purchase Type For Sale
Square Footage 1,843 sqft
Price per Sqft $179
Subdivision Lyndhurst/The Meadows
MLS Listing ID A4421490
Sold Date 01/04/19
Bedrooms 2
Full Baths 2
Condo Fees $1,100
Construction Status Inspections
HOA Fees $51/ann
HOA Y/N Yes
Year Built 1988
Annual Tax Amount $2,135
Lot Size 6,969 Sqft
Acres 0.16
Property Description
LYNDHURST COURT IN THE MEADOWS.....Pretty garden entry with iron gates lead to a special home with two bedrooms and a den. Enjoy the green golf course views from the large lanai and heated spa! Traditional style with high ceilings and large windows. Wood burning fireplace with built-ins on each side. Bright kitchen with white cabinets and granite counters, spacious breakfast room, always light and bright! Charming courtyard garden off the kitchen and dining room, with entry from the kitchen and lanai. Nurture your orchids or plant an herb garden or keep your grill close by. Large master suite with built-in shelves and storage, walk-in closet, divided bath giving you a "pool" bath and separate garden tub and shower. Separate guest suite and bath. Den had closet but removed, easy to re-install. Tile roofs were recently replaced in the complex and paver drive with walkways just installed. This is a single-family home run like a condo/villa with fees covering: roofs, painting, pressure washing, lawn and garden maintenance and community pool. One dog (any size) or cat allowed. The Meadows offers 54 holes of golf, active tennis club, walking trails, dining and fitness for reasonable fees. You will love the great location; close to food markets, great dining, shopping, Benderson Park and UTC Mall.
Location
State FL
County Sarasota
Community Lyndhurst/The Meadows
Zoning RSF2
Rooms
Other Rooms Den/Library/Office
Interior
Interior Features Built-in Features, Ceiling Fans(s), Eat-in Kitchen, Living Room/Dining Room Combo, Split Bedroom, Stone Counters, Vaulted Ceiling(s), Walk-In Closet(s), Wet Bar, Window Treatments
Heating Central
Cooling Central Air
Flooring Carpet, Ceramic Tile, Cork
Fireplaces Type Living Room, Wood Burning
Furnishings Unfurnished
Fireplace true
Appliance Dishwasher, Disposal, Dryer, Electric Water Heater, Microwave, Range, Refrigerator, Washer
Laundry Inside, Laundry Room
Exterior
Exterior Feature Irrigation System, Sliding Doors, Sprinkler Metered
Garage Garage Door Opener, Garage Faces Side
Garage Spaces 2.0
Community Features Buyer Approval Required, Deed Restrictions, Golf, No Truck/RV/Motorcycle Parking, Playground, Pool, Sidewalks
Utilities Available Cable Connected, Sprinkler Meter, Street Lights, Underground Utilities
Amenities Available Optional Additional Fees, Playground, Vehicle Restrictions
Waterfront false
View Golf Course
Roof Type Tile
Parking Type Garage Door Opener, Garage Faces Side
Attached Garage true
Garage true
Private Pool No
Building
Lot Description Near Golf Course, Sidewalk
Entry Level One
Foundation Slab
Lot Size Range Up to 10,889 Sq. Ft.
Sewer Public Sewer
Water Public
Architectural Style Florida, Traditional
Structure Type Block,Stucco
New Construction false
Construction Status Inspections
Schools
Elementary Schools Gocio Elementary
Middle Schools Booker Middle
High Schools Booker High
Others
Pets Allowed Breed Restrictions, Yes
HOA Fee Include Pool,Maintenance Structure,Maintenance Grounds,Pool
Senior Community No
Pet Size Extra Large (101+ Lbs.)
Ownership Fee Simple
Acceptable Financing Cash, Conventional
Membership Fee Required Required
Listing Terms Cash, Conventional
Num of Pet 1
Special Listing Condition None
Read Less
Want to know what your home might be worth? Contact us for a FREE valuation!

Our team is ready to help you sell your home for the highest possible price ASAP

© 2024 My Florida Regional MLS DBA Stellar MLS. All Rights Reserved.
Bought with MICHAEL SAUNDERS & COMPANY






