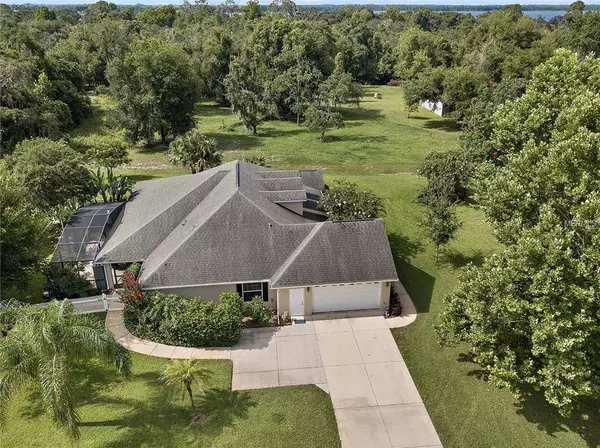$345,000
$369,000
6.5%For more information regarding the value of a property, please contact us for a free consultation.
31026 FAIRVISTA DR Tavares, FL 32778
3 Beds
2 Baths
2,582 SqFt
Key Details
Sold Price $345,000
Property Type Single Family Home
Sub Type Single Family Residence
Listing Status Sold
Purchase Type For Sale
Square Footage 2,582 sqft
Price per Sqft $133
Subdivision Grand Oak Estates Sub
MLS Listing ID G5013116
Sold Date 05/15/19
Bedrooms 3
Full Baths 2
Construction Status Appraisal,Financing,Inspections
HOA Fees $20/ann
HOA Y/N Yes
Year Built 2006
Annual Tax Amount $2,209
Lot Size 0.520 Acres
Acres 0.52
Property Description
Custom Charlie Johnson home nestled in Grand Oak Estates. A small, picturesque community between the quaint town of Mt. Dora and "America's Seaplane City" Tavares. Close to great waterfront cafes, Lake County's chain of lakes, and so many outdoor activities and festivals too numerous to mention. This beautiful home is on a peaceful lot, just over 1/2 acre with mature landscaping. It backs up to a quiet, wooded area. From the front door and you will notice the meticulous living room, dining room, family room, and kitchen. French doors lead to the covered & screened lanai, perfect for entertaining, picnics, BBQ's and more. Back inside, the kitchen boasts beautiful cabinets, granite countertops, and an island. The master bedroom is large & comfortable. The bath has a garden tub, a large shower, a separate water closet & separate vanities. The suite even has a large private office with a door to the lanai. The home has two more bedrooms, guest bath w/a door to the lanai, large utility room & lots of storage. Extras: Tray ceilings in all bedrooms & master bath; Vaulted Ceilings in Living, Kitchen, Dining, Family & guest bath; 2016 Screened front porch; Coolaroo Shades on front porch & lanai, Freshly panted inside & out; New Garage door opener; 2017 Trane 4 ton Heat Pump w/10 yr parts & LABOR warranty; new gutters; 2015 Hydrogen Peroxide Water Treatment System; New vinyl picket fence w/gate; Cortex Plus HD Luxury Vinyl Planking; Septic pumped 11-2018. Make sure you look at the Virtual tour & the home's website.
Location
State FL
County Lake
Community Grand Oak Estates Sub
Zoning R-4
Interior
Interior Features Cathedral Ceiling(s), Ceiling Fans(s), Eat-in Kitchen, High Ceilings, Open Floorplan, Solid Wood Cabinets, Split Bedroom, Stone Counters, Tray Ceiling(s), Vaulted Ceiling(s), Walk-In Closet(s)
Heating Heat Pump
Cooling Central Air
Flooring Ceramic Tile, Vinyl
Fireplace false
Appliance Built-In Oven, Dishwasher, Disposal, Electric Water Heater, Microwave, Range
Exterior
Exterior Feature Fence, French Doors, Rain Gutters, Sidewalk
Garage Spaces 2.0
Utilities Available BB/HS Internet Available, Cable Available, Electricity Connected
Waterfront false
Roof Type Shingle
Attached Garage true
Garage true
Private Pool No
Building
Foundation Slab
Lot Size Range 1/2 Acre to 1 Acre
Sewer Septic Tank
Water Well
Structure Type Stucco
New Construction false
Construction Status Appraisal,Financing,Inspections
Others
Pets Allowed Yes
Senior Community No
Ownership Fee Simple
Monthly Total Fees $20
Acceptable Financing Cash, Conventional
Membership Fee Required Required
Listing Terms Cash, Conventional
Special Listing Condition None
Read Less
Want to know what your home might be worth? Contact us for a FREE valuation!

Our team is ready to help you sell your home for the highest possible price ASAP

© 2024 My Florida Regional MLS DBA Stellar MLS. All Rights Reserved.
Bought with WATSON REALTY CORP






