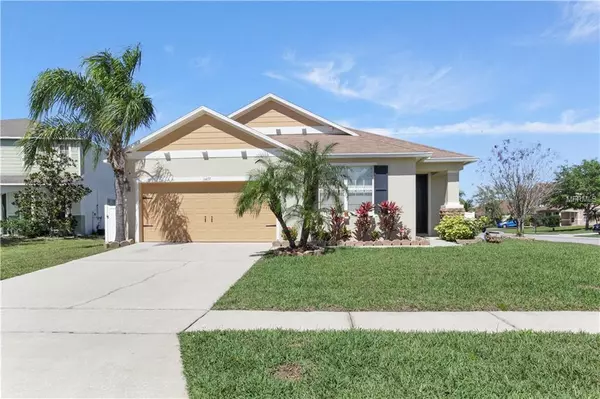$269,000
$269,000
For more information regarding the value of a property, please contact us for a free consultation.
3477 HARLEQUIN DR Saint Cloud, FL 34772
3 Beds
2 Baths
1,960 SqFt
Key Details
Sold Price $269,000
Property Type Single Family Home
Sub Type Single Family Residence
Listing Status Sold
Purchase Type For Sale
Square Footage 1,960 sqft
Price per Sqft $137
Subdivision Mallard Pond Ph 02
MLS Listing ID S5016485
Sold Date 05/31/19
Bedrooms 3
Full Baths 2
Construction Status Financing
HOA Fees $60/mo
HOA Y/N Yes
Year Built 2007
Annual Tax Amount $2,447
Lot Size 10,890 Sqft
Acres 0.25
Property Description
Look no further! This 3-bedroom, 2-bathroom remodeled 1,960 square foot home located in the desirable Mallard Pond community in Saint Cloud is the dream home you've been searching for! Situated on an oversized corner lot with a privately fenced back yard and pavered patio, it is the perfect home for outdoor entertaining. It also features a den/office that can easily be converted into a fourth bedroom. The continuous porcelain tile "wood-look" flooring gives this home a sleek and modern look. Head into the gormet kitchen that features granite countertops, a built-in wall oven/microwave combination and a stainless steel rangehood that will bring out the chef in you. And if your idea of relaxing includes soaking in the luxurious freestanding tub in the master bathroom, this home has that too! Other features in this home include 10 foot high ceilings, 5 1/4 inch baseboards, bullnose rounded corners, a stone feature wall in the family room, and stone feature walls below both breakfast bars. Just minutes away from Florida's Turnpike and Lake Nona restaurants and shops. Make an appointment today before this gem is gone!
Location
State FL
County Osceola
Community Mallard Pond Ph 02
Zoning SR1B
Rooms
Other Rooms Den/Library/Office, Formal Dining Room Separate, Formal Living Room Separate
Interior
Interior Features Ceiling Fans(s), Living Room/Dining Room Combo, Open Floorplan, Stone Counters, Walk-In Closet(s)
Heating Central
Cooling Central Air
Flooring Tile
Fireplace false
Appliance Built-In Oven, Convection Oven, Cooktop, Dishwasher, Disposal, Electric Water Heater, Exhaust Fan, Microwave, Wine Refrigerator
Laundry Inside
Exterior
Exterior Feature Fence, Irrigation System, Lighting, Rain Gutters, Sidewalk, Sliding Doors, Sprinkler Metered
Garage Spaces 2.0
Community Features Playground, Sidewalks
Utilities Available BB/HS Internet Available, Cable Available, Electricity Available, Phone Available, Public, Sewer Available, Sprinkler Meter, Street Lights, Underground Utilities, Water Available
Roof Type Shingle
Porch Deck, Patio
Attached Garage true
Garage true
Private Pool No
Building
Lot Description Corner Lot, Oversized Lot, Sidewalk, Paved
Story 1
Entry Level One
Foundation Slab
Lot Size Range 1/4 Acre to 21779 Sq. Ft.
Sewer Public Sewer
Water Public
Structure Type Block,Concrete,Stone,Stucco
New Construction false
Construction Status Financing
Others
Pets Allowed Yes
Senior Community No
Ownership Fee Simple
Monthly Total Fees $60
Acceptable Financing Cash, Conventional, FHA, VA Loan
Membership Fee Required Required
Listing Terms Cash, Conventional, FHA, VA Loan
Special Listing Condition None
Read Less
Want to know what your home might be worth? Contact us for a FREE valuation!

Our team is ready to help you sell your home for the highest possible price ASAP

© 2024 My Florida Regional MLS DBA Stellar MLS. All Rights Reserved.
Bought with REMAX PIONEER






