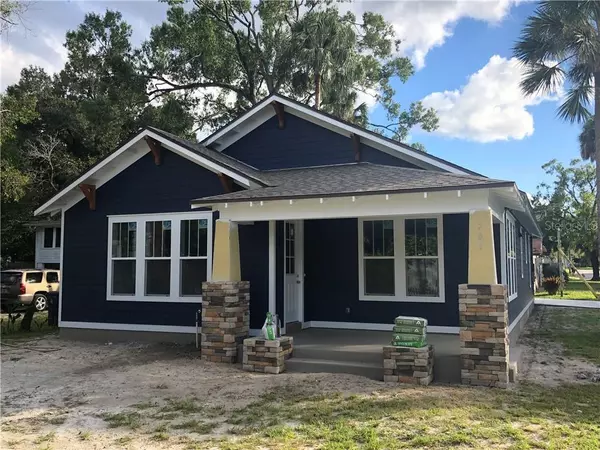$329,500
$320,000
3.0%For more information regarding the value of a property, please contact us for a free consultation.
701 E PATTERSON ST Tampa, FL 33604
3 Beds
2 Baths
1,703 SqFt
Key Details
Sold Price $329,500
Property Type Single Family Home
Sub Type Single Family Residence
Listing Status Sold
Purchase Type For Sale
Square Footage 1,703 sqft
Price per Sqft $193
Subdivision Warner Sub
MLS Listing ID T3171133
Sold Date 01/17/20
Bedrooms 3
Full Baths 2
HOA Y/N No
Year Built 2019
Annual Tax Amount $488
Lot Size 5,227 Sqft
Acres 0.12
Lot Dimensions 50x106
Property Description
Under Construction. New bungalow by ZMC Homes. Anticipated completion date- Dec. 13th. Wood floors, wood cabinets, Quartz counter tops, Hardie Siding, Low E, Impact windows. Corner lot. High quality finishes and craftsmanship by a high end builder. You'll love the layout. Wood flooring is beautiful! Final inspection has been ordered. Kitchen is fantastic with white Quartz and light grey marbling, White Shaker Cabinets and subway tile. Stainless Steel appliances installed. Great tile choices in the baths. Go look and get this under contract so you can move into your brand new home!
Location
State FL
County Hillsborough
Community Warner Sub
Zoning SH-RS
Rooms
Other Rooms Family Room, Inside Utility
Interior
Interior Features Ceiling Fans(s), Eat-in Kitchen, Solid Surface Counters, Solid Wood Cabinets, Walk-In Closet(s)
Heating Central, Electric
Cooling Central Air
Flooring Ceramic Tile, Wood
Furnishings Unfurnished
Fireplace false
Appliance Dishwasher, Disposal, Electric Water Heater, Microwave, Range, Refrigerator
Laundry Inside, Laundry Room
Exterior
Exterior Feature Other
Garage Driveway, Open
Utilities Available BB/HS Internet Available, Cable Available, Electricity Connected, Fire Hydrant, Public, Sewer Connected
Waterfront false
View City
Roof Type Shingle
Parking Type Driveway, Open
Garage false
Private Pool No
Building
Lot Description Corner Lot, City Limits, Level, Paved
Entry Level One
Foundation Slab
Lot Size Range Up to 10,889 Sq. Ft.
Builder Name ZMC Homes LLC
Sewer Public Sewer
Water Public
Architectural Style Bungalow
Structure Type Cement Siding,Wood Frame
New Construction true
Schools
Elementary Schools Cleveland-Hb
Middle Schools Adams-Hb
High Schools Chamberlain-Hb
Others
Pets Allowed Yes
Senior Community No
Pet Size Extra Large (101+ Lbs.)
Ownership Fee Simple
Acceptable Financing Cash, Conventional, FHA, VA Loan
Listing Terms Cash, Conventional, FHA, VA Loan
Num of Pet 10+
Special Listing Condition None
Read Less
Want to know what your home might be worth? Contact us for a FREE valuation!

Our team is ready to help you sell your home for the highest possible price ASAP

© 2024 My Florida Regional MLS DBA Stellar MLS. All Rights Reserved.
Bought with FRANK ALBERT REALTY






