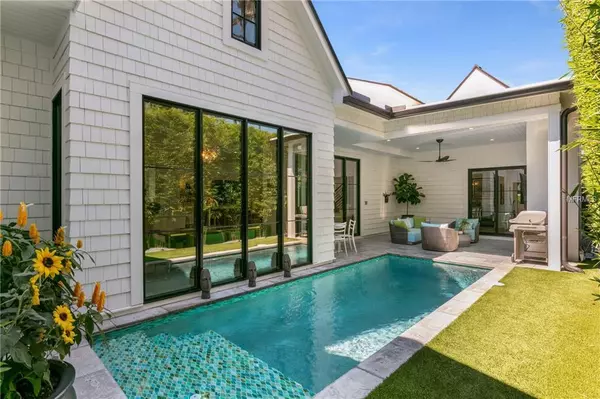$1,300,000
$1,390,000
6.5%For more information regarding the value of a property, please contact us for a free consultation.
774 MARYLAND AVE Winter Park, FL 32789
3 Beds
4 Baths
2,742 SqFt
Key Details
Sold Price $1,300,000
Property Type Single Family Home
Sub Type Single Family Residence
Listing Status Sold
Purchase Type For Sale
Square Footage 2,742 sqft
Price per Sqft $474
Subdivision Trotters Replat
MLS Listing ID O5779945
Sold Date 07/12/19
Bedrooms 3
Full Baths 3
Half Baths 1
Construction Status Financing,Inspections
HOA Y/N No
Year Built 2018
Annual Tax Amount $4,098
Lot Size 6,098 Sqft
Acres 0.14
Lot Dimensions 50 x 127
Property Description
A one of a kind home nestled in a wonderful neighborhood just steps to Rollins College and the shops and restaurants of Park Avenue. Newly built in 2018 by Z Properties, this custom home offers 3 bedrooms + an office/den, 3.5 baths and 2,742 SF of breath-taking space. The amount of upgrades to this home is sure to impress the most discernable buyer (please see attachments) which include, but are not limited to: real Western Red Cedar shake siding, Japanese Shou Sugi Ban fencing by Nakamoto Forestry, a $75K mature landscaping package by Signature Landscape, custom copper-clad garage doors, security cameras, Sonos music system, and much more. The open kitchen offers a Thermador appliance package, a Gaggenau coffee maker and a gorgeous tumbled quartz island. The dining room has a peaceful, zen-like view of the pool. The private master suite which overlooks the pool offers soaring ceilings, a cozy reading nook and a beautiful master bath with a master closet of which anyone would be envious. A serene covered lanai with Peacock pavers and a natural gas fireplace connects the casita bedroom and office/den. The solar-powered Mist-Away mosquito system allows for added comfort. The spacious 3rd bedroom is located on the second floor. You will not find another home like this in Winter Park. The design and quality is stunning.
Location
State FL
County Orange
Community Trotters Replat
Zoning R-2
Rooms
Other Rooms Den/Library/Office, Great Room, Inside Utility
Interior
Interior Features Ceiling Fans(s), Eat-in Kitchen, High Ceilings, Open Floorplan, Split Bedroom, Stone Counters, Vaulted Ceiling(s), Walk-In Closet(s), Window Treatments
Heating Central, Electric
Cooling Central Air, Zoned
Flooring Hardwood, Tile
Fireplaces Type Gas, Other
Fireplace true
Appliance Bar Fridge, Dishwasher, Disposal, Microwave, Range, Range Hood, Refrigerator, Tankless Water Heater, Water Filtration System, Water Softener
Laundry Inside, Laundry Room
Exterior
Exterior Feature Fence, French Doors, Irrigation System, Rain Gutters, Sliding Doors, Sprinkler Metered
Garage Garage Door Opener
Garage Spaces 2.0
Pool Gunite, Heated, In Ground, Tile
Utilities Available BB/HS Internet Available, Cable Connected, Natural Gas Connected, Public, Underground Utilities
Waterfront false
Roof Type Metal
Parking Type Garage Door Opener
Attached Garage true
Garage true
Private Pool Yes
Building
Lot Description Historic District, City Limits, Paved
Entry Level Two
Foundation Slab
Lot Size Range Up to 10,889 Sq. Ft.
Sewer Public Sewer
Water Public
Architectural Style Custom
Structure Type Block,Wood Frame,Wood Siding
New Construction false
Construction Status Financing,Inspections
Schools
Elementary Schools Audubon Park K-8
Middle Schools Glenridge Middle
High Schools Winter Park High
Others
Pets Allowed Yes
Senior Community No
Ownership Fee Simple
Acceptable Financing Cash, Conventional
Listing Terms Cash, Conventional
Special Listing Condition None
Read Less
Want to know what your home might be worth? Contact us for a FREE valuation!

Our team is ready to help you sell your home for the highest possible price ASAP

© 2024 My Florida Regional MLS DBA Stellar MLS. All Rights Reserved.
Bought with NON-STELLAR MLS OFFICE






