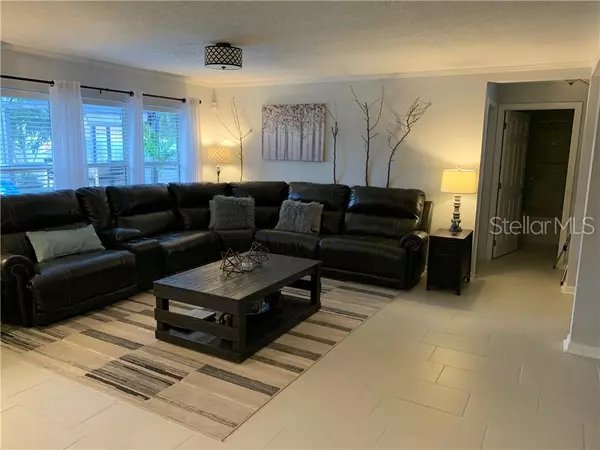$350,000
$368,900
5.1%For more information regarding the value of a property, please contact us for a free consultation.
1233 ALAPAHA LN Orlando, FL 32828
4 Beds
3 Baths
3,025 SqFt
Key Details
Sold Price $350,000
Property Type Single Family Home
Sub Type Single Family Residence
Listing Status Sold
Purchase Type For Sale
Square Footage 3,025 sqft
Price per Sqft $115
Subdivision Waterford Trls Ph I
MLS Listing ID O5792147
Sold Date 08/11/19
Bedrooms 4
Full Baths 3
Construction Status Financing
HOA Fees $17
HOA Y/N Yes
Year Built 2005
Annual Tax Amount $3,728
Lot Size 5,662 Sqft
Acres 0.13
Property Description
Stunning 4 bedroom/3 bath POOL home w/ Den on a cul-de-sac street. Walking distance to the community pool, playground, tennis/basketball court and pavilion. Impeccable home in move in condition. All bedrooms are upstairs. The kitchen has GRANITE countertops and bartop, built-in wine cooler, STAINLESS STEEL appliances, gorgeous dark wood cabinets and STONE backsplash. The kitchen eating area has a stone wall that would be perfect in any designer magazine. You won't be disappointed. Enjoy your new pool with pavers and lighted GAZEBO. Perfect for entertaining or just relaxing on a summer day. The interior SAUNA is a private get away to unwind and relax. The master bath has a separate shower and garden tub. ALL Closets are WALK IN CLOSETS.
Location
State FL
County Orange
Community Waterford Trls Ph I
Zoning P-D
Interior
Interior Features Ceiling Fans(s), Eat-in Kitchen, High Ceilings, Kitchen/Family Room Combo, Sauna, Solid Surface Counters, Walk-In Closet(s)
Heating Central, Electric, Heat Pump
Cooling Central Air
Flooring Carpet, Tile
Fireplace false
Appliance Dishwasher, Disposal, Dryer, Electric Water Heater, Ice Maker, Microwave, Range, Refrigerator, Washer
Laundry Inside, Laundry Room
Exterior
Exterior Feature Fence, Irrigation System, Sprinkler Metered
Garage Driveway, Garage Door Opener, Workshop in Garage
Garage Spaces 2.0
Pool Gunite, Screen Enclosure, Self Cleaning
Community Features Deed Restrictions, Irrigation-Reclaimed Water, Park, Playground, Pool, Sidewalks, Tennis Courts, Wheelchair Access
Utilities Available Cable Connected, Electricity Connected, Public, Sewer Connected, Sprinkler Meter, Street Lights
Amenities Available Basketball Court, Park, Playground, Pool, Tennis Court(s), Vehicle Restrictions, Wheelchair Access
Waterfront false
Roof Type Shingle
Parking Type Driveway, Garage Door Opener, Workshop in Garage
Attached Garage true
Garage true
Private Pool Yes
Building
Lot Description In County, Level, Sidewalk, Street Dead-End, Paved
Story 2
Entry Level Two
Foundation Slab
Lot Size Range Up to 10,889 Sq. Ft.
Builder Name KB Homes
Sewer Public Sewer
Water None
Architectural Style Traditional
Structure Type Block,Stucco,Wood Frame
New Construction false
Construction Status Financing
Others
Pets Allowed Number Limit, Yes
HOA Fee Include Common Area Taxes,Pool,Escrow Reserves Fund,Fidelity Bond,Maintenance Grounds,Management,Pool,Recreational Facilities
Senior Community No
Ownership Fee Simple
Monthly Total Fees $34
Acceptable Financing Cash, Conventional, FHA, VA Loan
Membership Fee Required Required
Listing Terms Cash, Conventional, FHA, VA Loan
Num of Pet 2
Special Listing Condition None
Read Less
Want to know what your home might be worth? Contact us for a FREE valuation!

Our team is ready to help you sell your home for the highest possible price ASAP

© 2024 My Florida Regional MLS DBA Stellar MLS. All Rights Reserved.
Bought with AMERIHOME REAL ESTATE






