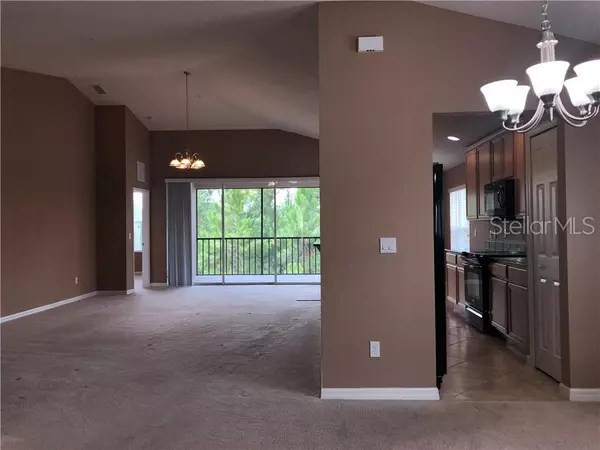$200,000
$205,000
2.4%For more information regarding the value of a property, please contact us for a free consultation.
8321 BELLA VIDA CIR #8321 Davenport, FL 33896
3 Beds
2 Baths
1,826 SqFt
Key Details
Sold Price $200,000
Property Type Townhouse
Sub Type Townhouse
Listing Status Sold
Purchase Type For Sale
Square Footage 1,826 sqft
Price per Sqft $109
Subdivision Bella Trae At Championsgate
MLS Listing ID O5791554
Sold Date 08/30/19
Bedrooms 3
Full Baths 2
Condo Fees $228
HOA Fees $297/mo
HOA Y/N Yes
Year Built 2014
Annual Tax Amount $3,689
Property Description
Enjoy a resort style living, gated community with tons of amenities! Beautiful and spacious upgraded condo with 3bed/2bath. Granite counters, full appliances package with washer & dryer included. This sought after corner unit features a single garage with an additional driveway parking space and a screened Lanai. THIS COMMUNITY INCLUDES BASIC CABLE, HIGH SPEED INTERNET & PEST CONTROL SERVICE. Bella Trae is a guard gated community with a recently remodeled 12,500 sq ft private clubhouse featuring a state of the art fitness center, heated pool & hot tub, putting green and much more. The HOA fees include, grounds maintenance, cable internet, pest control, and building maintenance. Located near medical facilities, schools, shopping area, within 10 miles of the Disney Parks. Great property, great location! Conveniently located to I 4, restaurants and shopping area. All measurements, room sizes and HOA info are approximate and not guaranteed.
Location
State FL
County Osceola
Community Bella Trae At Championsgate
Zoning 0411
Rooms
Other Rooms Inside Utility
Interior
Interior Features Ceiling Fans(s), Walk-In Closet(s)
Heating Central
Cooling Central Air
Flooring Carpet, Ceramic Tile
Fireplace false
Appliance Dishwasher, Disposal, Dryer, Microwave, Range, Refrigerator, Washer
Laundry Inside
Exterior
Exterior Feature Balcony, Irrigation System
Garage Spaces 1.0
Community Features Association Recreation - Owned, Buyer Approval Required, Deed Restrictions, Fitness Center, Gated, Golf Carts OK, Irrigation-Reclaimed Water, Playground, Pool, Tennis Courts
Utilities Available Public
Amenities Available Fitness Center, Gated, Maintenance, Playground, Spa/Hot Tub, Tennis Court(s)
Waterfront false
Roof Type Tile
Attached Garage true
Garage true
Private Pool No
Building
Lot Description City Limits
Story 2
Entry Level Two
Foundation Slab
Lot Size Range Up to 10,889 Sq. Ft.
Sewer Public Sewer
Water Public
Architectural Style Traditional
Structure Type Block,Stucco
New Construction false
Schools
Elementary Schools Westside Elem
Middle Schools West Side
High Schools Poinciana High School
Others
Pets Allowed Breed Restrictions, Yes
HOA Fee Include Cable TV,Escrow Reserves Fund,Insurance,Internet,Maintenance Structure,Maintenance Grounds,Pest Control,Pool,Sewer
Senior Community No
Pet Size Small (16-35 Lbs.)
Ownership Fee Simple
Monthly Total Fees $525
Acceptable Financing Cash, Conventional
Membership Fee Required Required
Listing Terms Cash, Conventional
Num of Pet 1
Special Listing Condition None
Read Less
Want to know what your home might be worth? Contact us for a FREE valuation!

Our team is ready to help you sell your home for the highest possible price ASAP

© 2024 My Florida Regional MLS DBA Stellar MLS. All Rights Reserved.
Bought with RE/MAX 200 REALTY






