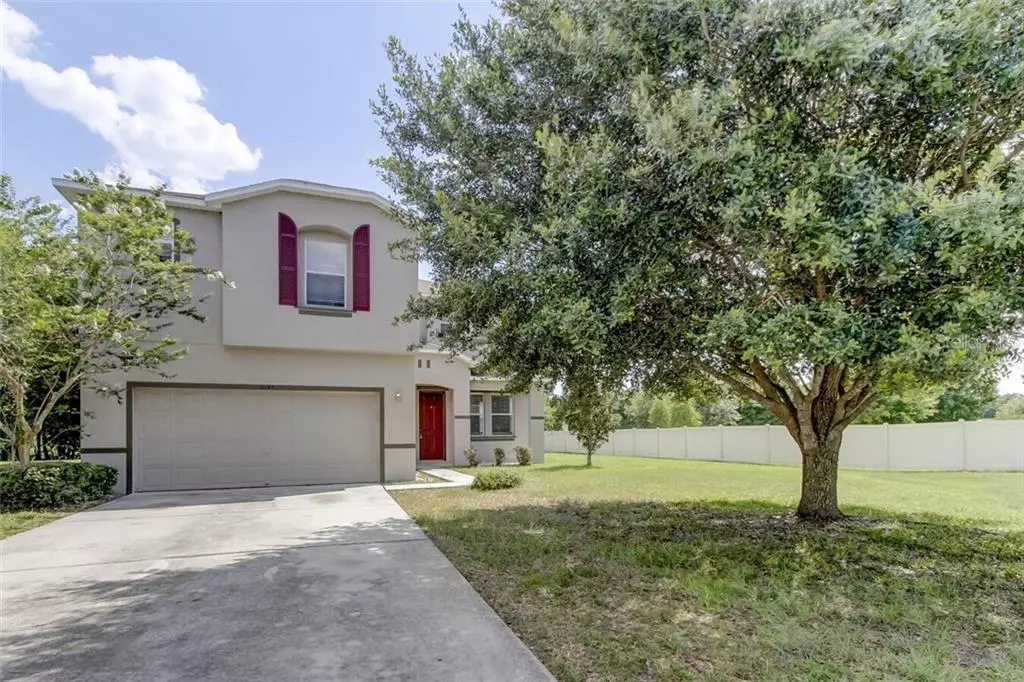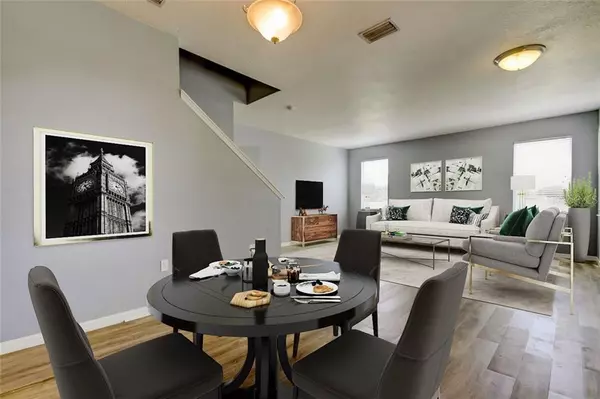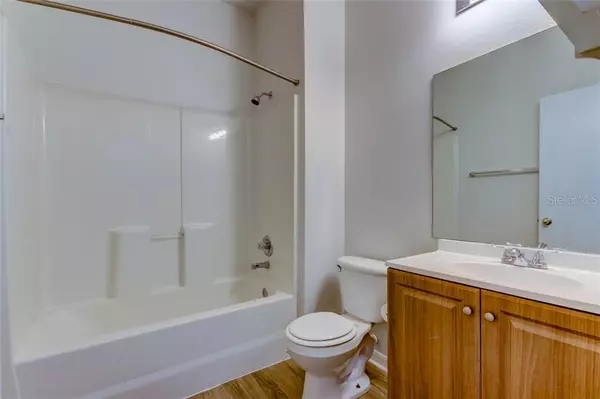$280,000
$280,000
For more information regarding the value of a property, please contact us for a free consultation.
11148 RISING MIST BOULEVARD BLVD Riverview, FL 33578
6 Beds
3 Baths
3,540 SqFt
Key Details
Sold Price $280,000
Property Type Single Family Home
Sub Type Single Family Residence
Listing Status Sold
Purchase Type For Sale
Square Footage 3,540 sqft
Price per Sqft $79
Subdivision Brussels Boy Ph Iii & Iv
MLS Listing ID T3184137
Sold Date 09/09/19
Bedrooms 6
Full Baths 3
Construction Status Appraisal,Financing,Inspections
HOA Fees $53/qua
HOA Y/N Yes
Year Built 2005
Annual Tax Amount $4,584
Lot Size 5,662 Sqft
Acres 0.13
Property Description
Sprawling spaces and storage galore! This ideally located and large family home is available now in the desired Brussels Bay neighborhood of Riverview, FL. Every area in this home has ample space including; all 6 bedrooms, 3 Full bathrooms, 10 closets, formal living room, family room, full kitchen with a walk-in pantry, dining room, large breakfast bar and eat-in kitchen. This layout includes an open floor plan with a separate division into the laundry room and a two-car garage with room to spare. The master bedroom is bright with a walk-in closet (actual room), large full bathroom that includes a garden tub, separate shower and dual vanities. Upstairs boasts vaulted ceilings with a long hallway leading to four bedrooms that include another full bath with dual vanity. The whole residence has recently been custom painted and new flooring installed throughout the entire first floor. Extremely private property with a large, fenced yard in a quaint and quiet cul-de-sac. If you desire open space and privacy, then look no further.
Location
State FL
County Hillsborough
Community Brussels Boy Ph Iii & Iv
Zoning PD
Interior
Interior Features Cathedral Ceiling(s), Ceiling Fans(s), Eat-in Kitchen, High Ceilings, Kitchen/Family Room Combo, L Dining, Living Room/Dining Room Combo, Open Floorplan, Other, Solid Surface Counters, Solid Wood Cabinets, Split Bedroom, Thermostat, Vaulted Ceiling(s), Walk-In Closet(s), Window Treatments
Heating Central, Electric
Cooling Central Air, Zoned
Flooring Vinyl
Furnishings Unfurnished
Fireplace false
Appliance Cooktop, Dishwasher, Disposal, Electric Water Heater, Freezer, Ice Maker, Range, Range Hood, Refrigerator
Laundry Laundry Room
Exterior
Exterior Feature Irrigation System, Lighting, Other, Satellite Dish, Sliding Doors, Storage
Garage Driveway, Garage Door Opener, Off Street
Garage Spaces 2.0
Utilities Available Cable Available, Electricity Available, Electricity Connected, Phone Available, Public, Sewer Connected, Street Lights, Underground Utilities, Water Available
View Garden, Trees/Woods
Roof Type Shingle
Porch Covered, Front Porch, Rear Porch
Attached Garage true
Garage true
Private Pool No
Building
Lot Description Level, Sidewalk, Paved
Story 2
Entry Level Two
Foundation Slab
Lot Size Range 1/4 Acre to 21779 Sq. Ft.
Sewer Public Sewer
Water None
Architectural Style Florida
Structure Type Stucco
New Construction false
Construction Status Appraisal,Financing,Inspections
Schools
Elementary Schools Sessums-Hb
Middle Schools Rodgers-Hb
High Schools Spoto High-Hb
Others
Pets Allowed Yes
Senior Community No
Ownership Fee Simple
Monthly Total Fees $53
Acceptable Financing Cash, Conventional, FHA, VA Loan
Membership Fee Required Required
Listing Terms Cash, Conventional, FHA, VA Loan
Special Listing Condition None
Read Less
Want to know what your home might be worth? Contact us for a FREE valuation!

Our team is ready to help you sell your home for the highest possible price ASAP

© 2024 My Florida Regional MLS DBA Stellar MLS. All Rights Reserved.
Bought with FLORIDA WEST COAST HOMES, LLC






