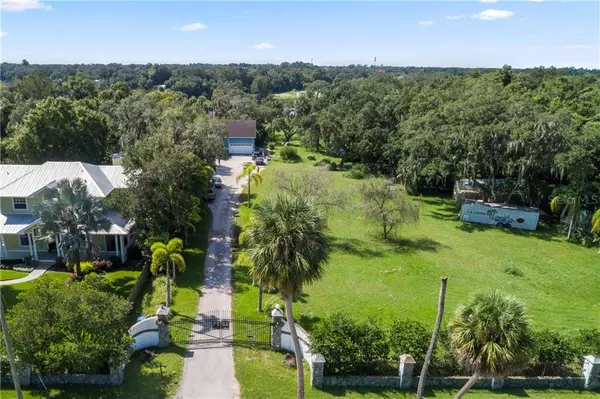$685,000
$699,000
2.0%For more information regarding the value of a property, please contact us for a free consultation.
10801 RIVERVIEW DR Riverview, FL 33578
3 Beds
4 Baths
3,087 SqFt
Key Details
Sold Price $685,000
Property Type Single Family Home
Sub Type Single Family Residence
Listing Status Sold
Purchase Type For Sale
Square Footage 3,087 sqft
Price per Sqft $221
Subdivision 2Rk | Hackney'S Subdivision Of Gov'T Lot 1
MLS Listing ID T3198934
Sold Date 12/20/19
Bedrooms 3
Full Baths 4
Construction Status Inspections,Other Contract Contingencies
HOA Y/N No
Year Built 1998
Annual Tax Amount $6,827
Lot Size 1.930 Acres
Acres 1.93
Property Description
Properties like this hardly ever come available!! Do you want land, but still be in the city? CHECK! Do you want Riverfront? CHECK CHECK!! Do you want a large home with room to grow? CHECK CHECK CHECK!!! This Riverview waterfront Estate is just shy of 2 acres, Alafia Riverfront, NO HOA, over 3,000 square feet of open living space which has been partially renovated and is just waiting for its new owner to make it absolutely perfect! This grand home has 3 bedrooms, each with en-suite baths, a dedicated office space which can be easily converted into a 4th bedroom if needed. There is a massive covered patio connecting to the deck and long boardwalk leading you to the dock, boat lift and amazing views of sunsets and sealife! Schedule an appointment today to see this amazing rare Riverview riverfront estate and start living the good life!
Location
State FL
County Hillsborough
Community 2Rk | Hackney'S Subdivision Of Gov'T Lot 1
Zoning RSC-6
Rooms
Other Rooms Attic, Den/Library/Office, Family Room, Formal Dining Room Separate, Formal Living Room Separate, Inside Utility
Interior
Interior Features Ceiling Fans(s), Crown Molding, Dry Bar, Eat-in Kitchen, Kitchen/Family Room Combo, Living Room/Dining Room Combo, Open Floorplan, Stone Counters, Thermostat, Vaulted Ceiling(s), Walk-In Closet(s), Wet Bar
Heating Central
Cooling Central Air
Flooring Carpet, Ceramic Tile, Tile
Fireplaces Type Family Room, Wood Burning
Fireplace true
Appliance Built-In Oven, Cooktop, Disposal, Electric Water Heater, Microwave, Range, Range Hood, Refrigerator
Laundry Inside, Laundry Room
Exterior
Exterior Feature Fence, French Doors
Garage Boat, Driveway, Golf Cart Parking
Garage Spaces 2.0
Utilities Available Cable Connected, Electricity Connected, Natural Gas Connected, Street Lights
Waterfront true
Waterfront Description River Front
View Y/N 1
Water Access 1
Water Access Desc River
View Water
Roof Type Shingle
Parking Type Boat, Driveway, Golf Cart Parking
Attached Garage true
Garage true
Private Pool No
Building
Lot Description Flood Insurance Required, Oversized Lot, Paved, Unincorporated
Entry Level One
Foundation Slab
Lot Size Range One + to Two Acres
Sewer Septic Tank
Water Public
Structure Type Concrete,Stucco
New Construction false
Construction Status Inspections,Other Contract Contingencies
Schools
Elementary Schools Riverview Elem School-Hb
Middle Schools Giunta Middle-Hb
High Schools Riverview-Hb
Others
Senior Community No
Ownership Fee Simple
Acceptable Financing Cash, Conventional
Listing Terms Cash, Conventional
Special Listing Condition None
Read Less
Want to know what your home might be worth? Contact us for a FREE valuation!

Our team is ready to help you sell your home for the highest possible price ASAP

© 2024 My Florida Regional MLS DBA Stellar MLS. All Rights Reserved.
Bought with FLORIDA REAL ESTATE TEAM, INC.






