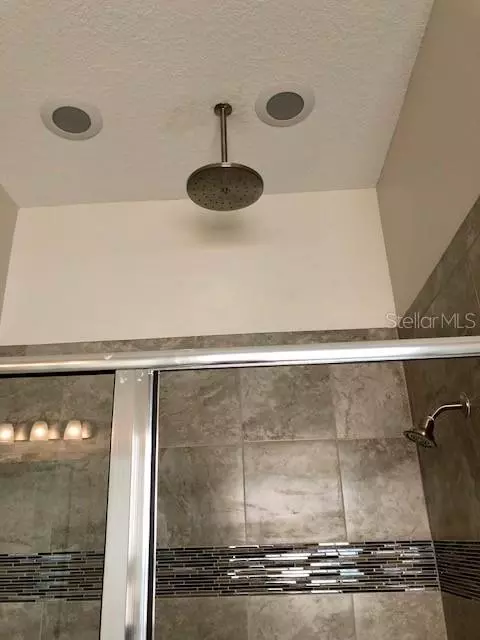$283,605
$283,605
For more information regarding the value of a property, please contact us for a free consultation.
212 BERGAMOT LOOP Davenport, FL 33837
4 Beds
3 Baths
2,109 SqFt
Key Details
Sold Price $283,605
Property Type Single Family Home
Sub Type Single Family Residence
Listing Status Sold
Purchase Type For Sale
Square Footage 2,109 sqft
Price per Sqft $134
Subdivision Citrus Pointe
MLS Listing ID T3199938
Sold Date 02/28/20
Bedrooms 4
Full Baths 3
Construction Status Financing
HOA Fees $8/ann
HOA Y/N Yes
Year Built 2019
Lot Size 6,534 Sqft
Acres 0.15
Property Description
Under Construction. Caring for aging parents or have a young adult child still at home? This one story, Next Gen home has four bedrooms, three baths and a two-car garage. There is a separate entrance for a Next Gen Bedroom, living room and kitchenette, giving the sense of privacy and independence within proximity. This community has Lennar's Everything's Included Promise which includes quartz counters, stainless steel appliances, Wi-Fi certification Smart Home features such as keyless door locks and video doorbells. Located in the secluded city of Davenport, Florida. Citrus Pointe is the perfect location to spend a day in Orlando or Tampa while still having a quiet backyard. This all-solar community offers a resort-style pool, shade pavilion, dog park and playground that any family can enjoy. Easy access to I-4, Walt Disney World, Universal Studios, Legoland, Bok Tower Gardens, Posner Park Shopping Mall, Hospitals and much more. It’s easy to see why this area is growing fast! Citrus Pointe is a welcoming community with beautiful amenities at a great price.
Location
State FL
County Polk
Community Citrus Pointe
Rooms
Other Rooms Family Room, Inside Utility
Interior
Interior Features In Wall Pest System, Kitchen/Family Room Combo, Open Floorplan, Thermostat
Heating Central, Electric, Solar
Cooling Central Air
Flooring Carpet, Ceramic Tile
Fireplace false
Appliance Dishwasher, Disposal, Dryer, Freezer, Microwave, Range, Refrigerator, Washer
Laundry Inside
Exterior
Exterior Feature Irrigation System, Sliding Doors
Garage Driveway, Garage Door Opener
Garage Spaces 2.0
Community Features Park, Pool
Utilities Available Cable Available, Cable Connected, Electricity Available, Electricity Connected, Public, Sprinkler Meter, Sprinkler Recycled, Street Lights, Underground Utilities
Amenities Available Park, Pool
Waterfront false
Roof Type Shingle
Parking Type Driveway, Garage Door Opener
Attached Garage true
Garage true
Private Pool No
Building
Lot Description Paved, Private
Entry Level One
Foundation Slab
Lot Size Range Up to 10,889 Sq. Ft.
Builder Name Lennar Homes
Sewer Public Sewer
Water Public
Structure Type Block,Stucco
New Construction true
Construction Status Financing
Schools
Elementary Schools Horizons Elementary
Middle Schools Lake Alfred-Addair Middle
High Schools Ridge Community Senior High
Others
Pets Allowed Yes
HOA Fee Include Pool,Escrow Reserves Fund,Private Road
Senior Community No
Ownership Fee Simple
Monthly Total Fees $8
Acceptable Financing Cash, Conventional, FHA, VA Loan
Membership Fee Required Required
Listing Terms Cash, Conventional, FHA, VA Loan
Special Listing Condition None
Read Less
Want to know what your home might be worth? Contact us for a FREE valuation!

Our team is ready to help you sell your home for the highest possible price ASAP

© 2024 My Florida Regional MLS DBA Stellar MLS. All Rights Reserved.
Bought with LENNAR REALTY






