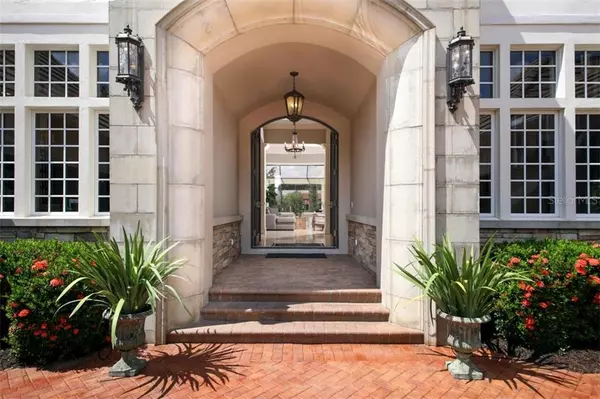$1,900,000
$1,950,000
2.6%For more information regarding the value of a property, please contact us for a free consultation.
7913 WATERTON LN Lakewood Ranch, FL 34202
4 Beds
6 Baths
5,796 SqFt
Key Details
Sold Price $1,900,000
Property Type Single Family Home
Sub Type Single Family Residence
Listing Status Sold
Purchase Type For Sale
Square Footage 5,796 sqft
Price per Sqft $327
Subdivision Lake Club Ph I
MLS Listing ID A4447126
Sold Date 12/13/19
Bedrooms 4
Full Baths 3
Half Baths 3
Construction Status Inspections
HOA Fees $379/ann
HOA Y/N Yes
Year Built 2007
Annual Tax Amount $16,139
Lot Size 0.470 Acres
Acres 0.47
Property Description
Perfectly situated on a premier lakeside site in the gated Lake Club community is a home that transcends all expectations. “THE BRIGHTON” (former model home) makes an elegant and bold architectural statement. Mahogany front entrance offers unobstructed viewing to an indescribable outdoor oasis with pool, spa fountains, summer café, fireplace and pergola. You will be forever impacted by the handcrafted wood details, soaring custom ceilings, built-in bookcases, exquisite tiled flooring and superbly crafted hand rail lining the staircase. State-of-the-art kitchen with almond glazed cabinetry, granite counters and stainless appliances provides a worthy footprint for the most discerning culinary artist to create mouthwatering gastronomical delights. Reach into the depths of your mind and picture the most opulent master suite with a marble finished master bath that is truly designed for royalty. Executive office boasts hand crafted cabinetry, gas fireplace and stained glass built-ins. In addition to the bonus room, second floor offers an expansive gathering area with a beautiful veranda overlooking the arbor, pool and picturesque lake. Timeless features are abundant throughout the 5796 sq. foot floor plan boasting three gas fireplaces and three wet bars. An undeniable paradise is accessible through glass doors from various locations. Start your day by relaxing with your morning coffee under the garden pergola. Lakewood Ranch is a master planned community offering an active lifestyle.
Location
State FL
County Manatee
Community Lake Club Ph I
Zoning PDMU
Interior
Interior Features Ceiling Fans(s), Central Vaccum, Crown Molding, High Ceilings, Stone Counters, Tray Ceiling(s), Vaulted Ceiling(s), Walk-In Closet(s), Wet Bar, Window Treatments
Heating Heat Pump
Cooling Central Air
Flooring Carpet, Hardwood, Tile, Travertine
Fireplaces Type Gas, Living Room
Furnishings Unfurnished
Fireplace true
Appliance Bar Fridge, Built-In Oven, Convection Oven, Cooktop, Dishwasher, Dryer, Electric Water Heater, Exhaust Fan, Freezer, Ice Maker, Range Hood, Refrigerator, Washer, Water Softener, Wine Refrigerator
Exterior
Exterior Feature Balcony, Fence, Irrigation System, Lighting, Outdoor Grill
Garage Spaces 3.0
Pool In Ground
Utilities Available Cable Connected, Natural Gas Connected, Public, Sewer Connected, Street Lights, Underground Utilities
Waterfront false
View Y/N 1
Water Access 1
Water Access Desc Lake
Roof Type Tile
Attached Garage true
Garage true
Private Pool Yes
Building
Entry Level Two
Foundation Slab
Lot Size Range 1/4 Acre to 21779 Sq. Ft.
Sewer Public Sewer
Water Public
Architectural Style French Provincial
Structure Type Block
New Construction false
Construction Status Inspections
Schools
Elementary Schools Robert E Willis Elementary
Middle Schools Nolan Middle
High Schools Lakewood Ranch High
Others
Pets Allowed Yes
HOA Fee Include 24-Hour Guard
Senior Community No
Pet Size Large (61-100 Lbs.)
Ownership Fee Simple
Monthly Total Fees $379
Acceptable Financing Cash, Conventional
Membership Fee Required Required
Listing Terms Cash, Conventional
Num of Pet 3
Special Listing Condition None
Read Less
Want to know what your home might be worth? Contact us for a FREE valuation!

Our team is ready to help you sell your home for the highest possible price ASAP

© 2024 My Florida Regional MLS DBA Stellar MLS. All Rights Reserved.
Bought with HARRY ROBBINS ASSOC INC






