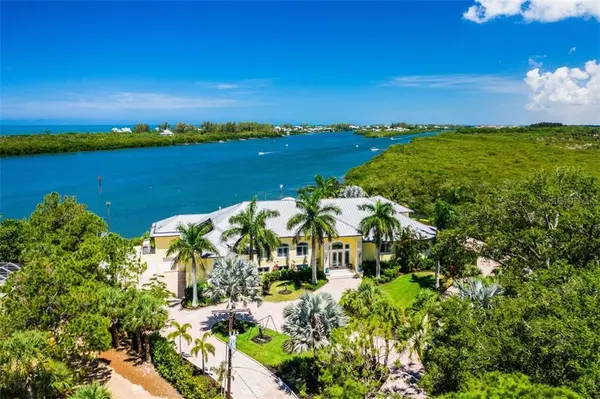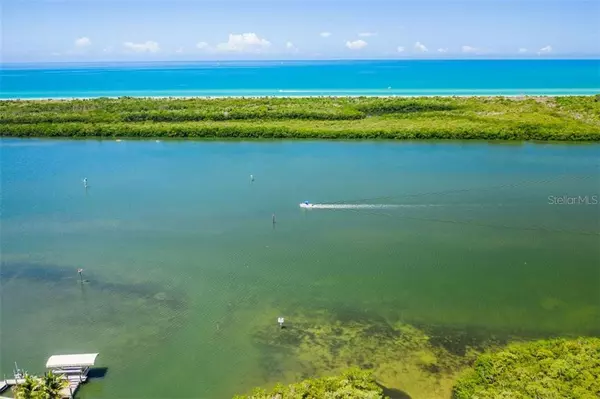$2,450,000
$2,495,000
1.8%For more information regarding the value of a property, please contact us for a free consultation.
10 SPYGLASS ALY Placida, FL 33946
7 Beds
9 Baths
4,244 SqFt
Key Details
Sold Price $2,450,000
Property Type Single Family Home
Sub Type Single Family Residence
Listing Status Sold
Purchase Type For Sale
Square Footage 4,244 sqft
Price per Sqft $577
Subdivision Cape Haze
MLS Listing ID D6109101
Sold Date 12/21/20
Bedrooms 7
Full Baths 8
Half Baths 1
HOA Fees $33/ann
HOA Y/N Yes
Year Built 2006
Annual Tax Amount $32,068
Lot Size 1.560 Acres
Acres 1.56
Property Description
Spectacular direct Intracoastal Waterway 2006 home built to and beyond today's exacting standards. The main living area encompasses over 5,300 sq.ft. of luxurious appointments and an additional 4,500 sq.ft. in entry, pool,lanai, garage and shop area. Enter this point property via the brick paver driveways both in and around the home and through the beautiful landscape. The home offers granite surfaces throughout and multiple stainless appliances. Various flooring includes bamboo kitchen and dining, marble in the breakfast/lunch area and bathrooms, along with carpeted bedrooms. LP gas range, 2 fireplaces, outdoor grill and dockside fire pit. Maple doors, cabinetry and built-ins accentuate multiple areas. Philippino shell stone flooring covers the main living area out and onto the pool deck. The home offers solar heated pool, multi-zoned HVAC, a walk-in safe, central vac system, spacious enclosed pantry, an elaborate living room wet bar and maximum storage throughout! One of Cape Haze's most spectacular homes.
Location
State FL
County Charlotte
Community Cape Haze
Zoning RSF2
Rooms
Other Rooms Formal Dining Room Separate, Great Room, Storage Rooms
Interior
Interior Features Cathedral Ceiling(s), Ceiling Fans(s), Central Vaccum, Eat-in Kitchen, High Ceilings, Open Floorplan, Solid Wood Cabinets, Stone Counters, Tray Ceiling(s), Vaulted Ceiling(s)
Heating Central, Electric
Cooling Central Air
Flooring Brick, Carpet, Tile, Wood
Fireplaces Type Gas, Family Room, Master Bedroom
Furnishings Negotiable
Fireplace true
Appliance Built-In Oven, Dishwasher, Disposal, Electric Water Heater, Microwave, Range, Range Hood, Refrigerator
Exterior
Exterior Feature Irrigation System, Lighting, Outdoor Grill, Outdoor Shower, Rain Gutters
Garage Boat, Circular Driveway, Garage Door Opener, Garage Faces Rear, Garage Faces Side, Oversized, Underground
Garage Spaces 12.0
Pool Auto Cleaner, Heated, Indoor, Salt Water
Community Features Deed Restrictions, Fishing
Utilities Available Cable Connected, Electricity Connected, Public
Waterfront true
Waterfront Description Canal - Saltwater,Intracoastal Waterway
View Y/N 1
Water Access 1
Water Access Desc Canal - Saltwater,Intracoastal Waterway
View Water
Roof Type Metal
Attached Garage false
Garage true
Private Pool Yes
Building
Lot Description Cul-De-Sac, FloodZone, Oversized Lot, Street Dead-End, Paved
Entry Level One
Foundation Slab
Lot Size Range 1 to less than 2
Sewer Septic Tank
Water Public
Architectural Style Custom
Structure Type Block
New Construction false
Schools
Elementary Schools Vineland Elementary
Middle Schools L.A. Ainger Middle
High Schools Lemon Bay High
Others
Pets Allowed Yes
Senior Community No
Ownership Fee Simple
Monthly Total Fees $33
Acceptable Financing Cash, Conventional
Membership Fee Required Optional
Listing Terms Cash, Conventional
Special Listing Condition None
Read Less
Want to know what your home might be worth? Contact us for a FREE valuation!

Our team is ready to help you sell your home for the highest possible price ASAP

© 2024 My Florida Regional MLS DBA Stellar MLS. All Rights Reserved.
Bought with GULF COAST INTERNATIONAL PROP






