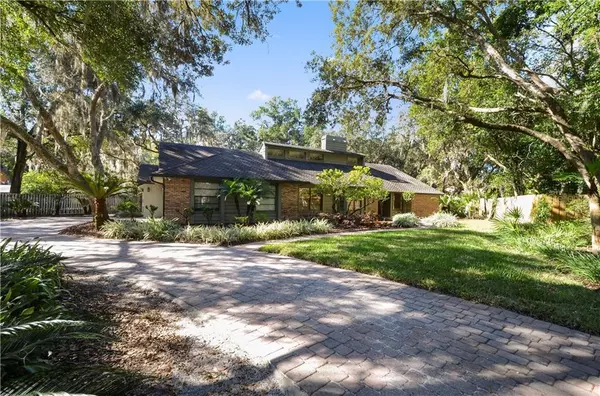$381,000
$389,900
2.3%For more information regarding the value of a property, please contact us for a free consultation.
834 TIMBER CT Apopka, FL 32712
4 Beds
3 Baths
2,603 SqFt
Key Details
Sold Price $381,000
Property Type Single Family Home
Sub Type Single Family Residence
Listing Status Sold
Purchase Type For Sale
Square Footage 2,603 sqft
Price per Sqft $146
Subdivision Wekiwa Glen Rep
MLS Listing ID O5829022
Sold Date 02/06/20
Bedrooms 4
Full Baths 3
HOA Fees $43/ann
HOA Y/N Yes
Year Built 1984
Annual Tax Amount $4,369
Lot Size 0.480 Acres
Acres 0.48
Property Description
Secluded on almost half an acre down a stunning paver driveway surrounded by mature landscaping sits this 4 bedrooms, 3 bathrooms custom built POOL home with features everyone loves. Upon entering, the expansive great room opens up to the remodeled kitchen featuring brand new stainless steel appliances and french doors leading to the lanai & pool. The vaulted ceilings with clerestory windows let in tons of natural light in the great room & kitchen. The great room features a double sided brick wood burning fireplace and custom built in desk & bookshelves. The split floor plan of this custom built concrete block home allows for separation from your guests with the 4th bedroom on-suite full bathroom that is accessible from the lanai. The oversized master bedroom features an attached den with custom built in desk and bookshelves perfect for home office or nursery, a remodeled master bath, and French doors leading to the lanai. Relax in the master bath that features a spacious walk-in closet with closet organizer system, new dual vanities, garden tub, and dual headed shower with walkout to private garden. Spend your evenings relaxing on the covered lanai wired for speakers, or take a dip in the solar heated screened-in POOL with a propane heated HOT TUB. The highly desired GATED neighborhood of Wekiva Glen borders Wekiva State Park and amenities include tennis court, pickleball court, playground, basketball court and access to Lake Prevatt.
Location
State FL
County Orange
Community Wekiwa Glen Rep
Zoning R-1A
Rooms
Other Rooms Attic, Den/Library/Office, Family Room, Great Room, Inside Utility
Interior
Interior Features Ceiling Fans(s), Eat-in Kitchen, High Ceilings, Kitchen/Family Room Combo, Living Room/Dining Room Combo, Open Floorplan, Skylight(s), Solid Surface Counters, Split Bedroom, Thermostat, Vaulted Ceiling(s), Walk-In Closet(s)
Heating Central
Cooling Central Air
Flooring Carpet, Laminate, Tile
Fireplaces Type Family Room, Living Room, Wood Burning
Furnishings Unfurnished
Fireplace true
Appliance Dishwasher, Disposal, Range, Range Hood, Refrigerator
Laundry Inside, Laundry Room
Exterior
Exterior Feature French Doors, Irrigation System
Garage Driveway, Garage Door Opener, Garage Faces Side, Guest, Oversized
Garage Spaces 2.0
Pool Child Safety Fence, Heated, In Ground, Lighting, Screen Enclosure, Solar Heat
Community Features Deed Restrictions, Gated, Park, Playground, Tennis Courts, Water Access
Utilities Available Cable Connected, Electricity Connected, Public
Amenities Available Gated, Park, Playground, Tennis Court(s)
Waterfront false
Water Access 1
Water Access Desc Lake
Roof Type Shingle
Porch Patio, Rear Porch, Screened
Attached Garage true
Garage true
Private Pool Yes
Building
Lot Description Flag Lot, City Limits, Oversized Lot, Paved
Story 1
Entry Level One
Foundation Slab
Lot Size Range 1/4 Acre to 21779 Sq. Ft.
Sewer Septic Tank
Water Public
Architectural Style Custom
Structure Type Block,Brick,Stucco
New Construction false
Schools
Elementary Schools Rock Springs Elem
Middle Schools Apopka Middle
High Schools Apopka High
Others
Pets Allowed Yes
Senior Community No
Ownership Fee Simple
Monthly Total Fees $43
Acceptable Financing Cash, Conventional, VA Loan
Membership Fee Required Required
Listing Terms Cash, Conventional, VA Loan
Special Listing Condition None
Read Less
Want to know what your home might be worth? Contact us for a FREE valuation!

Our team is ready to help you sell your home for the highest possible price ASAP

© 2024 My Florida Regional MLS DBA Stellar MLS. All Rights Reserved.
Bought with SHOWCASE REALTY






