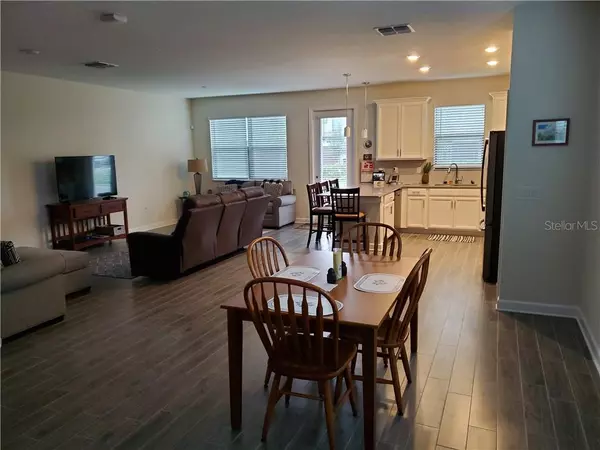$259,900
$259,900
For more information regarding the value of a property, please contact us for a free consultation.
1200 PAYNE STEWART DR #1200 Davenport, FL 33896
3 Beds
3 Baths
2,082 SqFt
Key Details
Sold Price $259,900
Property Type Townhouse
Sub Type Townhouse
Listing Status Sold
Purchase Type For Sale
Square Footage 2,082 sqft
Price per Sqft $124
Subdivision Championsgate Ph 1B & 2
MLS Listing ID T3217222
Sold Date 10/29/20
Bedrooms 3
Full Baths 2
Half Baths 1
HOA Fees $412/mo
HOA Y/N Yes
Year Built 2019
Annual Tax Amount $564
Lot Size 3,920 Sqft
Acres 0.09
Property Description
It is a Nandina model built by Lennar in The Trails at the Vistas in Championsgate. This community is in its last phase and will be sold out soon. This Luxurious Townhome unit features 3 bedrooms and 2.5 baths with half bath located on first floor and 2 car garage for the toys. A Lanai is out back for Lounging and Grilling. Sidewalks throughout make it walkable distance to the private clubhouse and pool which features fitness area, sauna and golf simulator. The Omni and Championsgate Golf clubs are walkable distance or short drive in your golf cart. Tee off at one of two nationally recognized Greg Norman designed golf courses, 54 holes of golf total. Walking in to the foyer the first level is open concept which includes family living area, dining, office and kitchen. Upstairs has master bedroom, master bath and walk-in closet, 2 other bedrooms, and separate laundry. Located minutes from Walt Disney World, Disney Springs, Lake Buena Vista, International Drive and I-4 to take you to Sea World and Universal where you can play, eat and shop. HOA includes basic cable, internet, WI-FI, Valet trash service, Lawn Maintenance, Gated Entrances. Homeowner perks also include access to the Oasis Club Resort which offers pools, splash pad for the little ones, lazy river water slides, game room, tennis, and volleyball court, air conditioned cabanas and poolside Tiki Bar. Also includes fitness area, locker rooms, Golf Simulator, and Sauna. This club is located 2 miles from Townhome accessible by sidewalks or golf cart.
Location
State FL
County Osceola
Community Championsgate Ph 1B & 2
Zoning P-D
Rooms
Other Rooms Great Room
Interior
Interior Features Eat-in Kitchen, High Ceilings, In Wall Pest System, Kitchen/Family Room Combo, Living Room/Dining Room Combo, Open Floorplan, Solid Surface Counters, Solid Wood Cabinets, Stone Counters, Thermostat, Tray Ceiling(s), Walk-In Closet(s), Window Treatments
Heating Electric, Heat Pump
Cooling Central Air
Flooring Carpet, Ceramic Tile
Fireplace false
Appliance Convection Oven, Cooktop, Dishwasher, Disposal, Dryer, Electric Water Heater, Exhaust Fan, Ice Maker, Microwave, Refrigerator, Washer
Laundry Inside, Laundry Room, Upper Level
Exterior
Exterior Feature Sprinkler Metered
Garage Driveway, Garage Door Opener, Off Street
Garage Spaces 2.0
Community Features Association Recreation - Owned, Fitness Center, Gated, Golf Carts OK, Golf, Irrigation-Reclaimed Water, No Truck/RV/Motorcycle Parking, Pool, Sidewalks, Tennis Courts
Utilities Available Cable Connected, Electricity Connected, Fire Hydrant, Sewer Connected, Sprinkler Recycled, Street Lights, Underground Utilities, Water Available
Waterfront false
View Park/Greenbelt
Roof Type Tile
Parking Type Driveway, Garage Door Opener, Off Street
Attached Garage true
Garage true
Private Pool No
Building
Lot Description Corner Lot, Cul-De-Sac, Near Golf Course, Sidewalk, Street Dead-End, Paved, Private
Story 1
Entry Level One
Foundation Slab
Lot Size Range 0 to less than 1/4
Sewer Public Sewer
Water Public
Structure Type Block,Stucco
New Construction true
Schools
Elementary Schools Westside Elem
Middle Schools West Side
High Schools Poinciana High School
Others
Pets Allowed Yes
HOA Fee Include Cable TV,Pool,Escrow Reserves Fund,Insurance,Internet,Maintenance Structure,Maintenance Grounds,Management,Pest Control,Pool,Private Road,Trash
Senior Community No
Ownership Fee Simple
Monthly Total Fees $412
Acceptable Financing Cash, Conventional, FHA, VA Loan
Membership Fee Required Required
Listing Terms Cash, Conventional, FHA, VA Loan
Special Listing Condition None
Read Less
Want to know what your home might be worth? Contact us for a FREE valuation!

Our team is ready to help you sell your home for the highest possible price ASAP

© 2024 My Florida Regional MLS DBA Stellar MLS. All Rights Reserved.
Bought with REMAX MARKETPLACE






