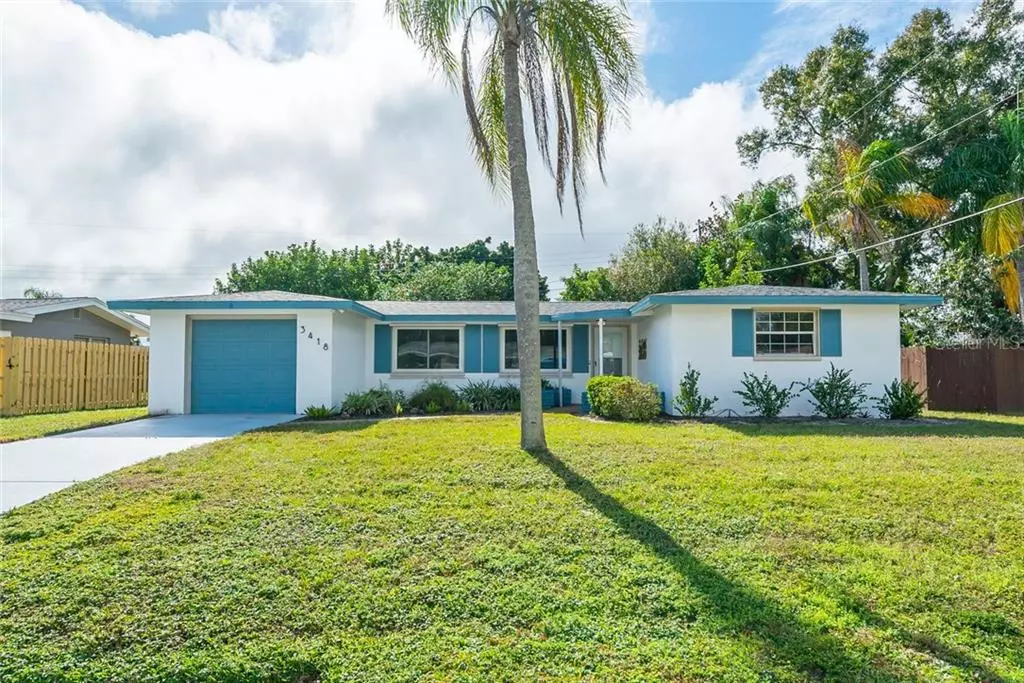$268,000
$275,000
2.5%For more information regarding the value of a property, please contact us for a free consultation.
3418 FAIRVIEW DR Sarasota, FL 34239
2 Beds
2 Baths
1,341 SqFt
Key Details
Sold Price $268,000
Property Type Single Family Home
Sub Type Single Family Residence
Listing Status Sold
Purchase Type For Sale
Square Footage 1,341 sqft
Price per Sqft $199
Subdivision South Gate
MLS Listing ID A4455131
Sold Date 02/10/20
Bedrooms 2
Full Baths 2
Construction Status Inspections
HOA Fees $6/ann
HOA Y/N Yes
Year Built 1963
Annual Tax Amount $1,478
Lot Size 8,276 Sqft
Acres 0.19
Lot Dimensions 75x110
Property Description
Come enjoy the coziness and tranquility of this well cared for South Gate home. You can move in knowing that the roof, a/c, lanai and paver deck were all replaced in 2014. The kitchen and bathrooms were remodeled in 2014 as well. Electrical change out and windows were replaced in 2016. The house was replumbed and a new water heater installed in 2017. This home comes equipped with Hurricane Shutters. This 1963 floor plan does have the master bedroom sharing the hall bath. There is a good size yard to plant fruit trees, vegetables or flower gardens if you like. You can become a member of the active South Gate Community House in all of its 1956 mid century glory, which is situated on five acres on the picturesque Phillippi Creek, a community pool too, with optional membership. Central Sarasota location just minutes to everything Sarasota has to offer...Shopping, restaurants, arts, theatre, downtown and beaches. You can always find something to do. Don’t miss this adorable home that is just perfect for year-round living or as a seasonal retreat!
Location
State FL
County Sarasota
Community South Gate
Zoning RSF2
Rooms
Other Rooms Inside Utility
Interior
Interior Features Built-in Features, Ceiling Fans(s), Eat-in Kitchen, Solid Surface Counters, Solid Wood Cabinets, Window Treatments
Heating Central, Electric
Cooling Central Air
Flooring Ceramic Tile, Terrazzo
Furnishings Negotiable
Fireplace false
Appliance Dishwasher, Dryer, Electric Water Heater, Microwave, Range, Refrigerator, Washer
Laundry Inside
Exterior
Exterior Feature Hurricane Shutters
Garage Driveway, Garage Door Opener
Garage Spaces 1.0
Community Features Deed Restrictions
Utilities Available Electricity Connected, Public, Sewer Connected
Waterfront false
Roof Type Shingle
Parking Type Driveway, Garage Door Opener
Attached Garage true
Garage true
Private Pool No
Building
Lot Description In County, Level, Paved
Story 1
Entry Level One
Foundation Slab
Lot Size Range Up to 10,889 Sq. Ft.
Sewer Public Sewer
Water Public
Architectural Style Ranch
Structure Type Block,Vinyl Siding
New Construction false
Construction Status Inspections
Schools
Elementary Schools Wilkinson Elementary
Middle Schools Brookside Middle
High Schools Sarasota High
Others
Pets Allowed Yes
Senior Community No
Ownership Fee Simple
Monthly Total Fees $6
Acceptable Financing Cash, Conventional
Membership Fee Required Optional
Listing Terms Cash, Conventional
Special Listing Condition None
Read Less
Want to know what your home might be worth? Contact us for a FREE valuation!

Our team is ready to help you sell your home for the highest possible price ASAP

© 2024 My Florida Regional MLS DBA Stellar MLS. All Rights Reserved.
Bought with RE/MAX ALLIANCE GROUP






