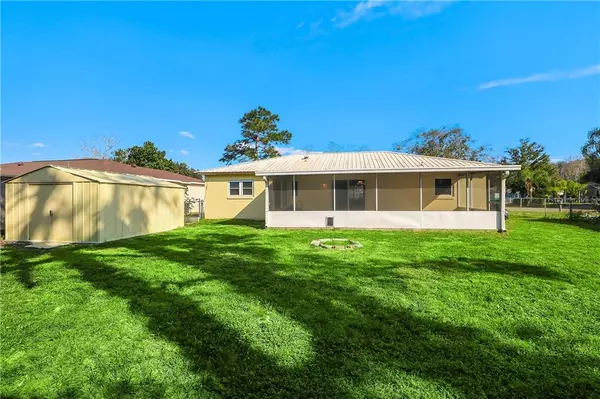$235,000
$235,000
For more information regarding the value of a property, please contact us for a free consultation.
3925 JANIE CT Orlando, FL 32822
3 Beds
2 Baths
1,486 SqFt
Key Details
Sold Price $235,000
Property Type Single Family Home
Sub Type Single Family Residence
Listing Status Sold
Purchase Type For Sale
Square Footage 1,486 sqft
Price per Sqft $158
Subdivision Eastwood Terrace
MLS Listing ID O5834056
Sold Date 03/13/20
Bedrooms 3
Full Baths 2
Construction Status Appraisal,Financing,Inspections
HOA Y/N No
Year Built 1981
Annual Tax Amount $884
Lot Size 9,147 Sqft
Acres 0.21
Property Description
This is one adorable family house that sits in a quiet cul de sac, almost 1/4 acre, just under 1500 sq ft, with 3 bedrooms plus an office/den or 4th bedroom, extra large utility room with plenty of room for craft space, or extra storage! Step into the family sized great room finished with new paint, high grade vinyl plank floors which run throughout most of the home. Big Picture window brings in lots of light, double hung hurricane insulated, opens to very spacious dining room off the amazing completely renovated top of the line S&W kitchen, featuring gorgeous granite, stone and decorative, backsplash, quality wood soft close drawers and cabinet, lighted glass doors, and extra storage pullouts. Bathrooms have been updated with new granite vanities, mirrors, storage cabinets and fixtures. Large double pane sliders go out to tremendous screened porch and the private fenced back yard. Here you'll find a extra large shed to hold all your lawn care equipment, tools, garden supplies plus more! This is one energy efficient house which features a Lifetime Metal Roof, New A/C unit 2018 with the micro ultra violet light, newly engineered duct work, double hung insulated windows and new R30 blown in insulation. Excellent location off close to 417, 528, and airport, close to schools and plenty of shopping! Hurry and make this gem yours!
Location
State FL
County Orange
Community Eastwood Terrace
Zoning R-1
Rooms
Other Rooms Den/Library/Office, Formal Dining Room Separate, Inside Utility
Interior
Interior Features Open Floorplan, Solid Wood Cabinets, Stone Counters, Window Treatments
Heating Central
Cooling Central Air
Flooring Ceramic Tile, Laminate
Fireplace false
Appliance Dishwasher, Dryer, Electric Water Heater, Ice Maker, Microwave, Range, Refrigerator, Washer
Laundry Inside, Laundry Room
Exterior
Exterior Feature Fence, Sidewalk, Sliding Doors, Storage
Garage Driveway
Utilities Available BB/HS Internet Available
Waterfront false
View Trees/Woods
Roof Type Metal
Parking Type Driveway
Garage false
Private Pool No
Building
Lot Description Oversized Lot
Entry Level One
Foundation Slab
Lot Size Range Up to 10,889 Sq. Ft.
Sewer Public Sewer
Water Public
Structure Type Block
New Construction false
Construction Status Appraisal,Financing,Inspections
Others
Senior Community No
Ownership Fee Simple
Acceptable Financing Cash, Conventional, FHA, VA Loan
Listing Terms Cash, Conventional, FHA, VA Loan
Special Listing Condition None
Read Less
Want to know what your home might be worth? Contact us for a FREE valuation!

Our team is ready to help you sell your home for the highest possible price ASAP

© 2024 My Florida Regional MLS DBA Stellar MLS. All Rights Reserved.
Bought with BHHS RESULTS REALTY






