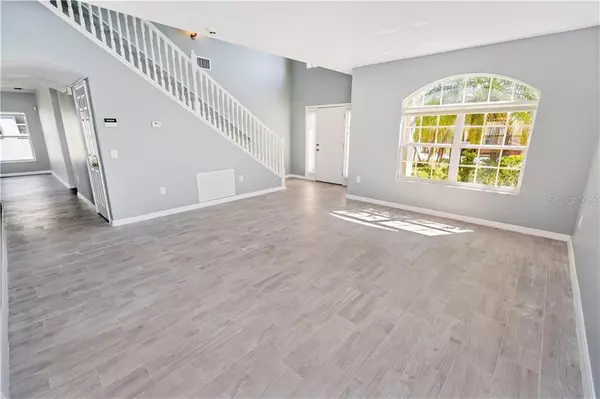$245,000
$245,000
For more information regarding the value of a property, please contact us for a free consultation.
219 BECKENHAM DR Kissimmee, FL 34758
4 Beds
3 Baths
2,847 SqFt
Key Details
Sold Price $245,000
Property Type Single Family Home
Sub Type Single Family Residence
Listing Status Sold
Purchase Type For Sale
Square Footage 2,847 sqft
Price per Sqft $86
Subdivision Poinciana Village 01 Neighborhood 03
MLS Listing ID S5033335
Sold Date 06/01/20
Bedrooms 4
Full Baths 2
Half Baths 1
Construction Status Appraisal,Financing,Inspections
HOA Fees $23/ann
HOA Y/N Yes
Year Built 2005
Annual Tax Amount $3,357
Lot Size 7,840 Sqft
Acres 0.18
Property Description
Beautiful 2 story remodeled home, 2018 roof. Property was recently painted and has a spacious floor plan with New Tile flooring throughout living room, dining room, Kitchen, first floor bathroom and Carpet on Stairs, 2nd floor hallway and all 4 bedrooms. Brand new kitchen Granite countertops. Beautiful Fireplace located on family room. Property has a screened in Lanai where you can relax and enjoy backyard view. Appliances such as Refrigerator, Stove, Microwave, Dishwasher are included. Property has a Nest thermostat which you can control temperature anywhere from your smartphone, tablet or laptop. Brand new garage door opener with Wi-Fi. Community have amenities such as Pool, Playground, Gym, Basketball court, Baseball field and Soccer field. Property is located minutes away from Walmart, Publix, Walgreens, Storage centers, Restaurants, Hospital, Fast foods, Banks, Bus line and Gas stations. All measurements are not guaranteed and should be independently verified.
Location
State FL
County Osceola
Community Poinciana Village 01 Neighborhood 03
Zoning OPUD
Rooms
Other Rooms Attic, Family Room, Formal Dining Room Separate, Inside Utility
Interior
Interior Features Ceiling Fans(s), Thermostat
Heating Central, Electric
Cooling Central Air
Flooring Carpet, Ceramic Tile
Fireplaces Type Family Room
Fireplace true
Appliance Dishwasher, Disposal, Electric Water Heater, Microwave, Range, Refrigerator
Laundry Inside, Laundry Room
Exterior
Exterior Feature Sliding Doors
Garage Driveway, Garage Door Opener
Garage Spaces 2.0
Community Features Association Recreation - Owned, Deed Restrictions, Park, Playground
Utilities Available Cable Available, Electricity Available, Phone Available, Sewer Available, Water Available
Amenities Available Fitness Center, Park, Playground, Pool
Waterfront false
Roof Type Shingle
Parking Type Driveway, Garage Door Opener
Attached Garage true
Garage true
Private Pool No
Building
Lot Description Paved
Entry Level Two
Foundation Slab
Lot Size Range Up to 10,889 Sq. Ft.
Sewer Public Sewer
Water Public
Structure Type Block,Stucco,Wood Frame
New Construction false
Construction Status Appraisal,Financing,Inspections
Others
Pets Allowed Yes
HOA Fee Include Maintenance Grounds
Senior Community No
Pet Size Extra Large (101+ Lbs.)
Ownership Fee Simple
Monthly Total Fees $23
Acceptable Financing Cash, Conventional, FHA, VA Loan
Membership Fee Required Required
Listing Terms Cash, Conventional, FHA, VA Loan
Num of Pet 2
Special Listing Condition None
Read Less
Want to know what your home might be worth? Contact us for a FREE valuation!

Our team is ready to help you sell your home for the highest possible price ASAP

© 2024 My Florida Regional MLS DBA Stellar MLS. All Rights Reserved.
Bought with ORCA HOMES, LLC






