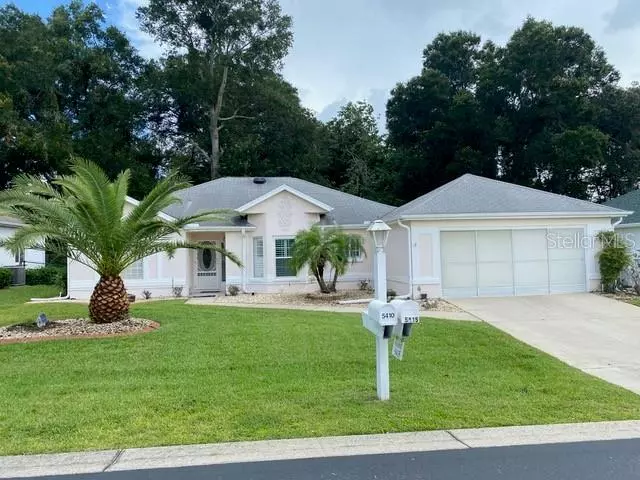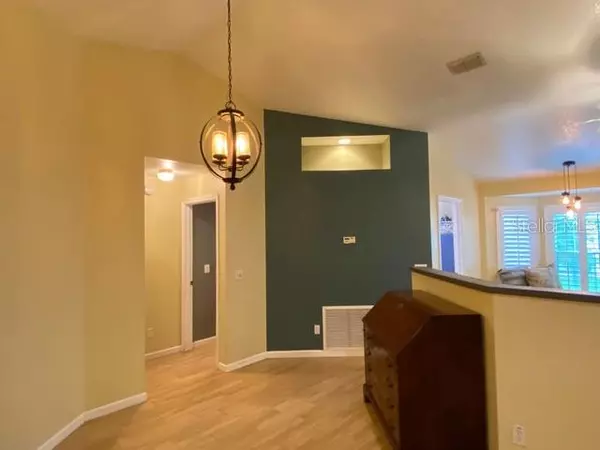$169,900
$179,900
5.6%For more information regarding the value of a property, please contact us for a free consultation.
5415 NW 26TH LN Ocala, FL 34482
2 Beds
2 Baths
1,381 SqFt
Key Details
Sold Price $169,900
Property Type Single Family Home
Sub Type Single Family Residence
Listing Status Sold
Purchase Type For Sale
Square Footage 1,381 sqft
Price per Sqft $123
Subdivision Ocala Palms Un 06
MLS Listing ID OM606580
Sold Date 09/08/20
Bedrooms 2
Full Baths 2
HOA Fees $217/mo
HOA Y/N Yes
Year Built 2000
Annual Tax Amount $886
Lot Size 8,276 Sqft
Acres 0.19
Property Description
Lovely 2 bedroom 2 bath CB home in Ocala Palms . This Royal Palm model has been beautifully updated with wood look tile plank
floors throughout , plantation shutters , renovated bathrooms with master bath having a jacuzzi walk in tub . Newly painted with
upgraded lights and fans . A wonderful addition of French doors leads to the glassed in lanai which is 4 season living space. This
room offers views to the fenced back yard complete with shade trees backing onto wooded area , offering privacy .This special
backyard is perfect for your pets or just enjoying the outdoors. Large palms and established landscaping add curb appeal. This home
is conveniently located near the pool and all the wonderful amenities that this community offers . Convenient to shopping ,
restaurants , downtown and minutes to WEC . A must see.
Location
State FL
County Marion
Community Ocala Palms Un 06
Zoning PUD
Rooms
Other Rooms Florida Room
Interior
Interior Features Attic Ventilator, Ceiling Fans(s), Open Floorplan, Skylight(s), Split Bedroom, Thermostat, Tray Ceiling(s), Vaulted Ceiling(s), Walk-In Closet(s), Window Treatments
Heating Central, Heat Pump
Cooling Central Air
Flooring Tile
Furnishings Unfurnished
Fireplace false
Appliance Dishwasher, Dryer, Electric Water Heater, Microwave, Range, Refrigerator, Washer
Laundry Inside
Exterior
Exterior Feature Fence, French Doors, Irrigation System, Rain Gutters, Sidewalk
Garage Driveway
Garage Spaces 2.0
Fence Chain Link, Wood
Community Features Golf
Utilities Available BB/HS Internet Available, Cable Available, Electricity Available, Electricity Connected, Fire Hydrant, Sewer Available, Sewer Connected, Underground Utilities, Water Available, Water Connected
Amenities Available Cable TV, Clubhouse, Fitness Center, Gated, Golf Course, Pickleball Court(s), Pool, Recreation Facilities, Shuffleboard Court, Tennis Court(s)
Waterfront false
View Trees/Woods
Roof Type Shingle
Parking Type Driveway
Attached Garage true
Garage true
Private Pool No
Building
Lot Description Cleared, Level, Near Golf Course, Sidewalk, Paved
Entry Level One
Foundation Slab
Lot Size Range Up to 10,889 Sq. Ft.
Sewer Public Sewer
Water Public
Architectural Style Florida
Structure Type Block,Concrete,Stucco
New Construction false
Schools
Elementary Schools College Park Elementary School
Middle Schools Liberty Middle School
High Schools West Port High School
Others
Pets Allowed Yes
HOA Fee Include 24-Hour Guard,Pool,Trash
Senior Community Yes
Ownership Fee Simple
Monthly Total Fees $217
Acceptable Financing Cash, Conventional, FHA, VA Loan
Membership Fee Required Required
Listing Terms Cash, Conventional, FHA, VA Loan
Special Listing Condition None
Read Less
Want to know what your home might be worth? Contact us for a FREE valuation!

Our team is ready to help you sell your home for the highest possible price ASAP

© 2024 My Florida Regional MLS DBA Stellar MLS. All Rights Reserved.
Bought with GLOBALWIDE REALTY LLC






