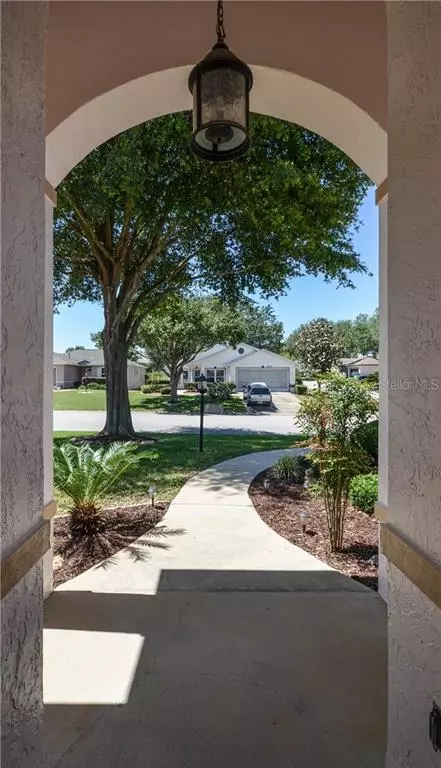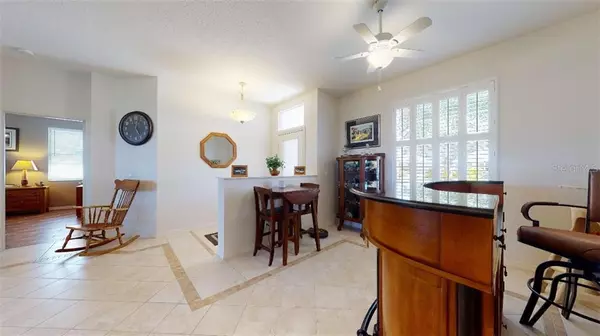$185,000
$189,900
2.6%For more information regarding the value of a property, please contact us for a free consultation.
9663 SW 92ND PLACE RD Ocala, FL 34481
2 Beds
2 Baths
1,689 SqFt
Key Details
Sold Price $185,000
Property Type Single Family Home
Sub Type Single Family Residence
Listing Status Sold
Purchase Type For Sale
Square Footage 1,689 sqft
Price per Sqft $109
Subdivision On Top Of The World
MLS Listing ID OM603128
Sold Date 07/14/20
Bedrooms 2
Full Baths 2
Construction Status Appraisal,Financing,Inspections
HOA Fees $369/mo
HOA Y/N Yes
Year Built 2003
Annual Tax Amount $1,318
Lot Size 8,712 Sqft
Acres 0.2
Lot Dimensions 65x131
Property Description
PREMIUM LOT GOLF COURSE HOME. This Jamestown model home is located in the
much sought after gated 55+ golf community of On Top of the World. Home features 2
bedrooms (split bedroom floor plan), 2 baths, extended 2-car garage, family room, laundry
room, screened lanai under roof and patio under birdcage, 9’4” ceilings throughout, neutral
paint, tile flooring with custom inlay border in living and dining room, engineered hardwood
flooring in family room, surround sound in family room, hurricane shutters, utility sink, built-in
workbenches in garage, and more! Lawn care, basic cable, gym, exercise classes, 24-hour
guarded gate, exterior painting, and more are included in your monthly amenities fee. On
entry you’ll very quickly find this 1689 sq ft home lives large! Enjoy golf course frontage from
every room at the back of this home. Formal living and dining rooms are just off the entry
foyer. A spacious kitchen left of the living room features oak cabinets, gas range, and eat-at
bar height counter that overlooks the generous breakfast nook and family room. The split
bedroom floor plan has the Master Bedroom Suite on the right side of the home. Master
Bedroom Suite features a large walk-in closet, a spacious Master Bath with walk in Roman
shower, oak vanity, recessed lighting, and linen closet. A Guest Bedroom and Guest Bath are
located down a quiet hall on the left side of the home and offer privacy when hosting guests.
A screened Lanai under roof and a patio under birdcage are located at the back of the home
offering great views of the golf course.
Location
State FL
County Marion
Community On Top Of The World
Zoning PUD
Rooms
Other Rooms Attic, Family Room, Formal Dining Room Separate, Formal Living Room Separate, Inside Utility
Interior
Interior Features Ceiling Fans(s), High Ceilings, Split Bedroom, Walk-In Closet(s), Window Treatments
Heating Central, Natural Gas
Cooling Central Air
Flooring Hardwood, Tile
Fireplace false
Appliance Dishwasher, Dryer, Microwave, Range, Refrigerator, Washer
Laundry Inside, Laundry Room
Exterior
Exterior Feature Hurricane Shutters, Irrigation System, Rain Gutters
Garage Driveway, Garage Door Opener
Garage Spaces 2.0
Community Features Association Recreation - Owned, Buyer Approval Required, Deed Restrictions, Fitness Center, Gated, Golf Carts OK, Golf, Handicap Modified, Park, Playground, Pool, Racquetball, Special Community Restrictions, Tennis Courts
Utilities Available BB/HS Internet Available, Cable Connected, Electricity Connected, Natural Gas Connected, Public, Sewer Connected, Street Lights, Underground Utilities, Water Connected
Amenities Available Golf Course, Maintenance, Pickleball Court(s), Recreation Facilities, Storage
Waterfront false
View Golf Course
Roof Type Shingle
Parking Type Driveway, Garage Door Opener
Attached Garage true
Garage true
Private Pool No
Building
Lot Description On Golf Course, Paved
Story 1
Entry Level One
Foundation Slab
Lot Size Range Up to 10,889 Sq. Ft.
Builder Name On Top Of The World
Sewer Public Sewer
Water Public
Architectural Style Florida
Structure Type Block,Stucco
New Construction false
Construction Status Appraisal,Financing,Inspections
Others
Pets Allowed Yes
HOA Fee Include 24-Hour Guard,Pool,Maintenance Structure,Maintenance Grounds,Pool,Private Road,Recreational Facilities,Trash
Senior Community Yes
Ownership Condominium
Monthly Total Fees $369
Acceptable Financing Cash, Conventional
Membership Fee Required Required
Listing Terms Cash, Conventional
Special Listing Condition None
Read Less
Want to know what your home might be worth? Contact us for a FREE valuation!

Our team is ready to help you sell your home for the highest possible price ASAP

© 2024 My Florida Regional MLS DBA Stellar MLS. All Rights Reserved.
Bought with FOXFIRE REALTY - HWY200/103 ST






