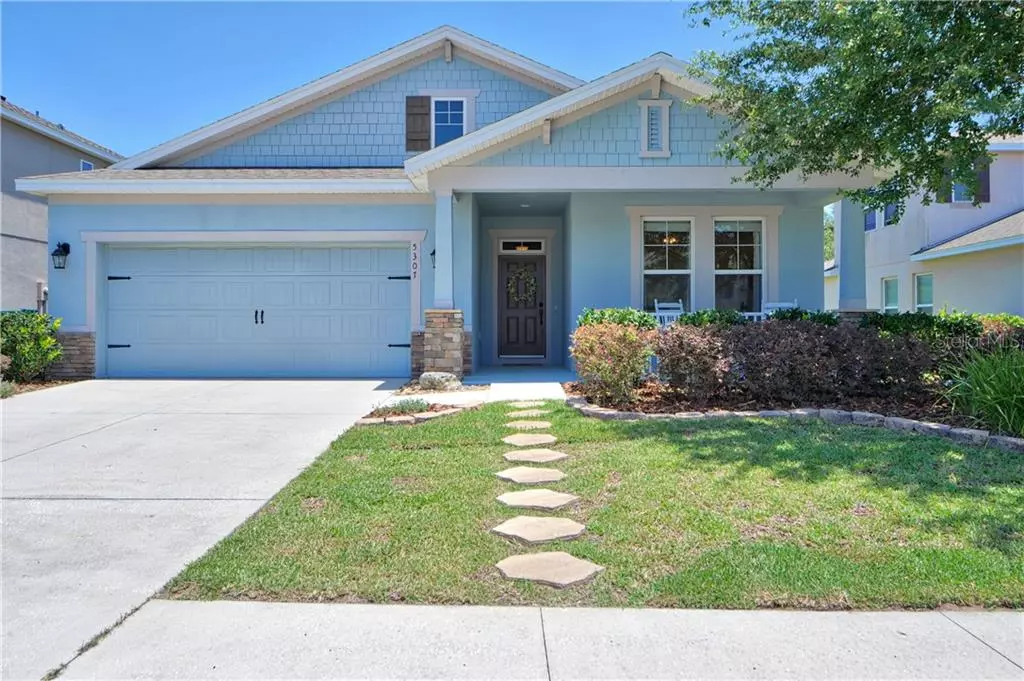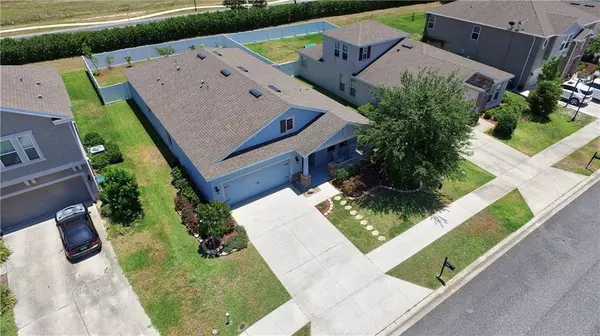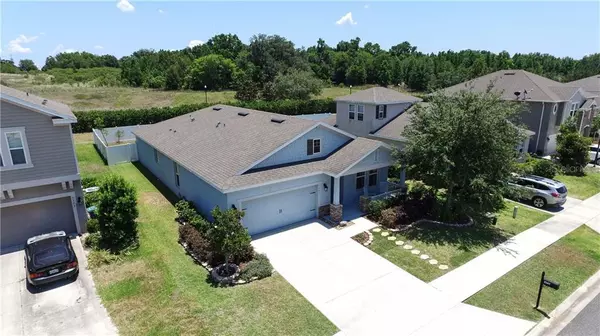$257,000
$265,000
3.0%For more information regarding the value of a property, please contact us for a free consultation.
5307 SW 49TH AVE Ocala, FL 34474
4 Beds
3 Baths
2,152 SqFt
Key Details
Sold Price $257,000
Property Type Single Family Home
Sub Type Single Family Residence
Listing Status Sold
Purchase Type For Sale
Square Footage 2,152 sqft
Price per Sqft $119
Subdivision Meadows At Heathbrook
MLS Listing ID OM604001
Sold Date 07/02/20
Bedrooms 4
Full Baths 3
Construction Status Appraisal,Financing,Inspections
HOA Fees $92/mo
HOA Y/N Yes
Year Built 2014
Annual Tax Amount $3,284
Lot Size 7,840 Sqft
Acres 0.18
Lot Dimensions 60x131
Property Description
Gorgeous 4 Bedroom/3 Bathroom Home in the desirable gated community of Meadows of Heath Brook! It's not everyday a home like this comes to market! You will love the spacious rooms and open floor plan. This home is situated with three bedrooms having it's own bath. The fourth bedroom can also be used as an office or den. The open kitchen with tiled back splash and vast granite counters is great for the entertainer. Lot's of cabinet space! This home is light and bright! Look out into your newly privacy fenced yard! Like the outdoors? Choose the front or back covered patio to enjoy the sunrise or sunset! Master Bath has dual sinks and separate garden tub and tiled shower. This home is truly move in ready! It's time to call Meadows of Heath Brook home!
Location
State FL
County Marion
Community Meadows At Heathbrook
Zoning PUD
Interior
Interior Features Ceiling Fans(s), Eat-in Kitchen, High Ceilings, Kitchen/Family Room Combo, Open Floorplan, Split Bedroom, Stone Counters, Thermostat Attic Fan, Walk-In Closet(s), Window Treatments
Heating Central, Electric
Cooling Central Air
Flooring Carpet, Ceramic Tile
Furnishings Unfurnished
Fireplace false
Appliance Dishwasher, Disposal, Dryer, Microwave, Range, Refrigerator, Washer
Laundry Inside, Laundry Room
Exterior
Exterior Feature Fence, Irrigation System, Sidewalk, Sliding Doors
Garage Driveway, Garage Door Opener
Garage Spaces 2.0
Community Features Gated, Pool, Sidewalks
Utilities Available Cable Connected, Electricity Connected, Public, Sewer Connected, Water Connected
Waterfront false
Roof Type Shingle
Parking Type Driveway, Garage Door Opener
Attached Garage true
Garage true
Private Pool No
Building
Lot Description Cleared, Sidewalk, Paved
Story 1
Entry Level One
Foundation Slab
Lot Size Range Up to 10,889 Sq. Ft.
Builder Name D.R. Horton
Sewer Public Sewer
Water Public
Architectural Style Ranch
Structure Type Block,Stucco
New Construction false
Construction Status Appraisal,Financing,Inspections
Schools
Elementary Schools Saddlewood Elementary School
Middle Schools Liberty Middle School
High Schools West Port High School
Others
Pets Allowed Yes
HOA Fee Include Pool,Maintenance Grounds
Senior Community No
Ownership Fee Simple
Monthly Total Fees $92
Acceptable Financing Cash, Conventional, FHA, VA Loan
Membership Fee Required Required
Listing Terms Cash, Conventional, FHA, VA Loan
Num of Pet 2
Special Listing Condition None
Read Less
Want to know what your home might be worth? Contact us for a FREE valuation!

Our team is ready to help you sell your home for the highest possible price ASAP

© 2024 My Florida Regional MLS DBA Stellar MLS. All Rights Reserved.
Bought with COLDWELL BANKER ELLISON REALTY O






