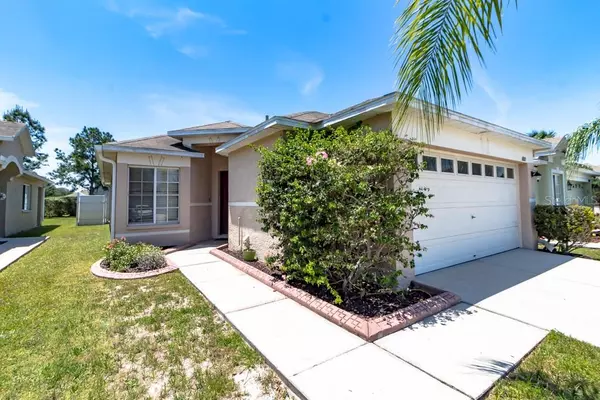$200,000
$195,000
2.6%For more information regarding the value of a property, please contact us for a free consultation.
6805 ARAMON CT Zephyrhills, FL 33545
3 Beds
2 Baths
1,263 SqFt
Key Details
Sold Price $200,000
Property Type Single Family Home
Sub Type Single Family Residence
Listing Status Sold
Purchase Type For Sale
Square Footage 1,263 sqft
Price per Sqft $158
Subdivision Bridgewater Ph 01 & 02
MLS Listing ID T3242765
Sold Date 06/17/20
Bedrooms 3
Full Baths 2
Construction Status Inspections
HOA Fees $29/ann
HOA Y/N Yes
Year Built 2004
Annual Tax Amount $2,481
Lot Size 4,356 Sqft
Acres 0.1
Property Description
Check out our 3-D Tour for your viewing pleasure from the safety and comforts of home! Located in the Bridgewater community in Wesley Chapel. This home features 3 well sized bedrooms and 2 bathrooms and stylish stained concrete floors throughout. Located on a cul de sac street and without rear neighbors. The open concept floorplan has a living/dining room combination which is ideal for entertaining. The kitchen is spacious with eat in dining space, pantry, granite counters, and all appliances are included. There are two bedrooms towards the front of the home which share a full sized bath. The owners retreat is located in the rear with spacious walk in closet and private on suite bath. Outside is the fully fenced backyard with relaxing jacuzzi spa. This fantastic community features sidewalks, numerous ponds, playgrounds, tennis courts, BBQ area, and a brand new dog park. Close to Wiregrass Mall, Tampa Premium Outlets, Restaurants, Pasco Sports Complex, and the Epperson Lagoon. See this one today!
Location
State FL
County Pasco
Community Bridgewater Ph 01 & 02
Zoning MPUD
Rooms
Other Rooms Family Room, Great Room
Interior
Interior Features Living Room/Dining Room Combo, Open Floorplan, Solid Wood Cabinets, Split Bedroom, Stone Counters, Vaulted Ceiling(s)
Heating Central, Electric
Cooling Central Air
Flooring Concrete
Fireplace false
Appliance Dishwasher, Disposal, Microwave, Range, Refrigerator
Laundry In Garage
Exterior
Exterior Feature Fence, Irrigation System, Sliding Doors
Garage Spaces 2.0
Fence Vinyl
Community Features Deed Restrictions, Park, Playground, Sidewalks, Tennis Courts
Utilities Available BB/HS Internet Available, Cable Available
Waterfront false
Roof Type Shingle
Attached Garage true
Garage true
Private Pool No
Building
Lot Description In County, Sidewalk, Paved
Story 1
Entry Level One
Foundation Slab
Lot Size Range Up to 10,889 Sq. Ft.
Sewer Public Sewer
Water Public
Structure Type Block,Stucco
New Construction false
Construction Status Inspections
Others
Pets Allowed Yes
Senior Community No
Ownership Fee Simple
Monthly Total Fees $29
Acceptable Financing Cash, Conventional, FHA, VA Loan
Membership Fee Required Required
Listing Terms Cash, Conventional, FHA, VA Loan
Special Listing Condition None
Read Less
Want to know what your home might be worth? Contact us for a FREE valuation!

Our team is ready to help you sell your home for the highest possible price ASAP

© 2024 My Florida Regional MLS DBA Stellar MLS. All Rights Reserved.
Bought with EXP REALTY LLC






