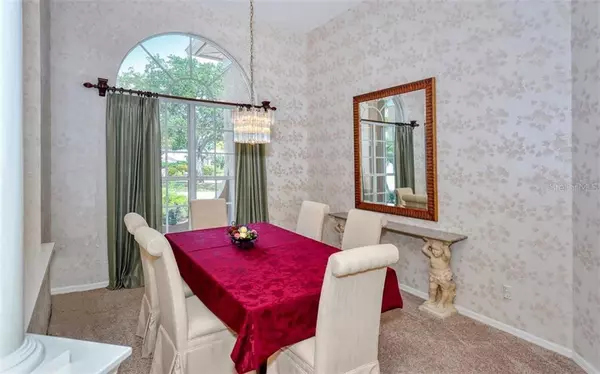$400,000
$419,900
4.7%For more information regarding the value of a property, please contact us for a free consultation.
4126 HEARTHSTONE DR Sarasota, FL 34238
3 Beds
3 Baths
2,518 SqFt
Key Details
Sold Price $400,000
Property Type Single Family Home
Sub Type Single Family Residence
Listing Status Sold
Purchase Type For Sale
Square Footage 2,518 sqft
Price per Sqft $158
Subdivision Huntington Pointe
MLS Listing ID A4477797
Sold Date 10/23/20
Bedrooms 3
Full Baths 3
HOA Fees $83/ann
HOA Y/N Yes
Year Built 1993
Annual Tax Amount $3,579
Lot Size 10,018 Sqft
Acres 0.23
Property Description
Create your Florida dream home in Huntington Pointe! This clean and well maintained 3 bedroom, 3 bath home needs updating throughout, but when you are through you will you will own an outstanding residence in one of the nicest and most ideally located communities in Palmer Ranch. Install a 21st century kitchen, update the bathrooms, add fresh paint and beautiful flooring, and you can have a high quality modern 2500+ square foot home in an outstanding location for a very reasonable investment. The important elements are already here, including an excellent split floor plan with very generous room sizes, a convenient cul-de-sac location, a 28'x14' resurfaced pool with spa, and a beautiful private water view. The interior offers numerous features not found in most other homes in this price range, including 12 foot ceilings (cathedral ceilings in master bedroom and family room), four sets of French doors that open to the huge (30'x14') covered lanai and pool, and an extraordinarily large kitchen with separate breakfast area. The kitchen has tremendous potential, with its 9 foot island, separate bar/serving station, and plenty of cabinets and counter space. The previous owner enjoyed a gas range, and it may be possible to install one today. A propane tank is located underground to serve the range and a pool heater, if desired. The over-sized master suite features an absolutely gorgeous view of the pool and pond, and an unexpectedly large bathroom with two walk-in closets (one with built-ins for storage). Two additional bedrooms are well-separated from the master, and one offers a view of the pond (perfect for your guests). The other is currently used as an office, with built-in storage in the closet The garage features two walls of storage cabinets, a workbench, and a sink. Important improvements to the home include a 5 ton American Standard HVAC system ($7416) installed in 2019, and re-plumbing with PVC pipe. This home is move-in ready, but creative thinking and additional investment will add value and provide the potential for many years of enjoyment. The sellers offer the home "AS IS." Bring your offer today!
Location
State FL
County Sarasota
Community Huntington Pointe
Zoning RSF2
Rooms
Other Rooms Family Room, Inside Utility
Interior
Interior Features Built-in Features, Cathedral Ceiling(s), Ceiling Fans(s), Eat-in Kitchen, High Ceilings, Split Bedroom, Walk-In Closet(s), Window Treatments
Heating Central, Electric
Cooling Central Air
Flooring Carpet, Ceramic Tile, Laminate
Fireplace false
Appliance Dishwasher, Disposal, Electric Water Heater, Microwave, Range, Refrigerator, Washer
Laundry Inside
Exterior
Exterior Feature French Doors, Irrigation System
Garage Driveway, Garage Door Opener
Garage Spaces 2.0
Pool In Ground, Lighting, Screen Enclosure
Community Features Buyer Approval Required, Deed Restrictions, Gated, No Truck/RV/Motorcycle Parking, Sidewalks
Utilities Available Cable Available, Electricity Connected, Fire Hydrant, Sewer Connected, Street Lights, Underground Utilities, Water Connected
Amenities Available Gated, Vehicle Restrictions
Waterfront true
Waterfront Description Pond
View Y/N 1
View Pool, Water
Roof Type Tile
Parking Type Driveway, Garage Door Opener
Attached Garage true
Garage true
Private Pool Yes
Building
Lot Description Cul-De-Sac, In County, Paved, Private
Entry Level One
Foundation Slab
Lot Size Range 0 to less than 1/4
Builder Name Centex
Sewer Public Sewer
Water Public
Architectural Style Ranch
Structure Type Block,Stucco
New Construction false
Others
Pets Allowed Yes
HOA Fee Include Management
Senior Community No
Ownership Fee Simple
Monthly Total Fees $83
Membership Fee Required Required
Special Listing Condition None
Read Less
Want to know what your home might be worth? Contact us for a FREE valuation!

Our team is ready to help you sell your home for the highest possible price ASAP

© 2024 My Florida Regional MLS DBA Stellar MLS. All Rights Reserved.
Bought with DALTON WADE, INC.






