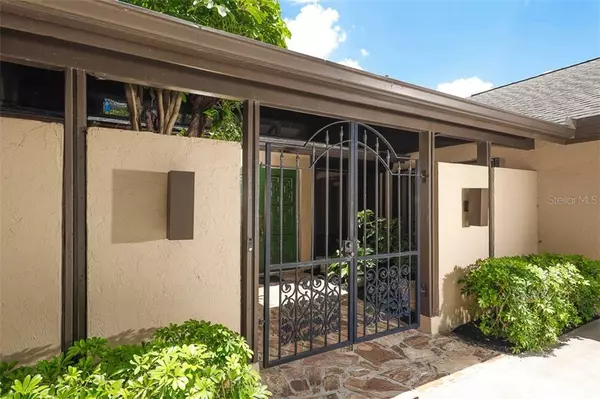$435,000
$450,000
3.3%For more information regarding the value of a property, please contact us for a free consultation.
2301 TANGLEWOOD DR Sarasota, FL 34239
4 Beds
3 Baths
2,907 SqFt
Key Details
Sold Price $435,000
Property Type Single Family Home
Sub Type Single Family Residence
Listing Status Sold
Purchase Type For Sale
Square Footage 2,907 sqft
Price per Sqft $149
Subdivision Frst Lakes Country Club Estates
MLS Listing ID A4469392
Sold Date 08/05/20
Bedrooms 4
Full Baths 2
Half Baths 1
Construction Status Financing,Inspections
HOA Fees $4/ann
HOA Y/N Yes
Year Built 1978
Annual Tax Amount $3,708
Lot Size 0.290 Acres
Acres 0.29
Property Description
Rarely Available! This spectacular home is located in the desirable community of Forest Lakes Country Club Estates. As you arrive, you will pull up into your new circular driveway and walk through double-gated wrought iron front doors through a pristine atrium and into this meticulously maintained four bedrooms, 2 1/2 baths, split-plan concrete block, heated pool home. You will be pleasantly surprised with spectacular views of the golf course and pond. The living room has cathedral ceilings, a stone wood-burning fireplace, tile floors, and two sliding glass doors out to the pool area. The dining room has cathedral ceilings, tile floors, and a gorgeous view of the pond and pool area. The Master Bedroom has hardwood floors, a walk-in closet, and a large picturesque window to the outdoors. The en-suite master bathroom has two marble countertops, make-up vanity, walk-in shower, a garden tub, and an extra cabinet for storage. The kitchen has a double oven, convection cooktop stove, two sinks (one on each side of the kitchen) center island, a built-in desk, and a beautiful view of the atrium from your kitchen table. The wet bar off the dining room has ample pull-out storage cabinets. The other side of the house has three bedrooms, a full updated bathroom with dual sinks, a walk-in shower, and a separate sunken tub. There is a half bathroom for your guests. The caged-in pool area has plenty of room for your family to enjoy swimming and for entertaining your guests, also has an extra patio area outside the cage for grilling out. The shingle roof is 2014; the home has 2 Air conditioning (1) unit is new in (2016), two water heaters, and hurricane shutters. The house has an intercom system in every room, a two-car garage with attic, and a bonus workshop storage closet. Your new yard is lushly landscaped with a Rainbird sprinkler system. The community is Deed Restricted and the HOA fee is optional $50.00 a year! The home is centrally located to the shopping mall, restaurants, and famous Siesta Key Beach! This home is a must-see!
Location
State FL
County Sarasota
Community Frst Lakes Country Club Estates
Zoning RSF1
Rooms
Other Rooms Attic, Breakfast Room Separate, Formal Dining Room Separate, Formal Living Room Separate, Inside Utility
Interior
Interior Features Ceiling Fans(s), Eat-in Kitchen, Skylight(s), Split Bedroom, Walk-In Closet(s)
Heating Central
Cooling Central Air
Flooring Carpet, Ceramic Tile
Fireplaces Type Living Room, Wood Burning
Fireplace true
Appliance Built-In Oven, Convection Oven, Cooktop, Dishwasher, Disposal, Dryer, Electric Water Heater, Microwave, Range, Refrigerator, Washer
Laundry Inside
Exterior
Exterior Feature Hurricane Shutters, Irrigation System, Rain Gutters, Sliding Doors
Garage Circular Driveway, Garage Door Opener, Garage Faces Side
Garage Spaces 2.0
Community Features Deed Restrictions
Utilities Available Cable Connected, Water Connected
Waterfront false
View Y/N 1
Roof Type Shingle
Parking Type Circular Driveway, Garage Door Opener, Garage Faces Side
Attached Garage true
Garage true
Private Pool Yes
Building
Entry Level One
Foundation Slab
Lot Size Range 1/4 Acre to 21779 Sq. Ft.
Sewer Public Sewer
Water Public
Structure Type Block
New Construction false
Construction Status Financing,Inspections
Schools
Elementary Schools Wilkinson Elementary
Middle Schools Brookside Middle
High Schools Sarasota High
Others
Pets Allowed Yes
Senior Community No
Ownership Fee Simple
Monthly Total Fees $4
Acceptable Financing Cash, Conventional
Membership Fee Required Optional
Listing Terms Cash, Conventional
Special Listing Condition None
Read Less
Want to know what your home might be worth? Contact us for a FREE valuation!

Our team is ready to help you sell your home for the highest possible price ASAP

© 2024 My Florida Regional MLS DBA Stellar MLS. All Rights Reserved.
Bought with PREMIER PLUS REALTY






