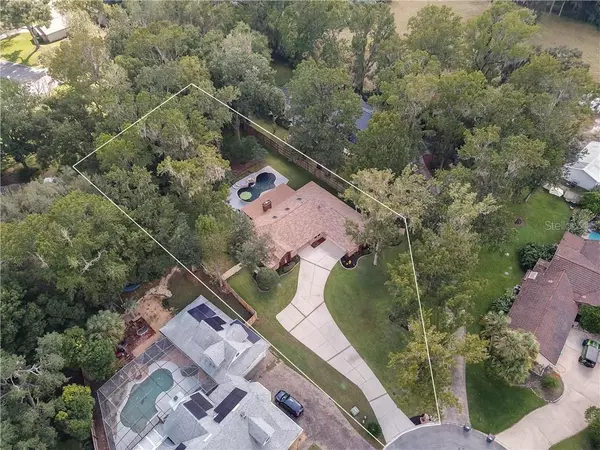$350,000
$360,000
2.8%For more information regarding the value of a property, please contact us for a free consultation.
726 SPRING FOREST CT Apopka, FL 32712
3 Beds
2 Baths
2,087 SqFt
Key Details
Sold Price $350,000
Property Type Single Family Home
Sub Type Single Family Residence
Listing Status Sold
Purchase Type For Sale
Square Footage 2,087 sqft
Price per Sqft $167
Subdivision Wekiwa Glen Rep
MLS Listing ID O5899250
Sold Date 11/20/20
Bedrooms 3
Full Baths 2
Construction Status Inspections
HOA Fees $45/ann
HOA Y/N Yes
Year Built 1984
Annual Tax Amount $2,070
Lot Size 0.460 Acres
Acres 0.46
Property Description
WOW! Welcome to this Beautiful 3 bed 2 bath pool home tucked away in a park like setting surrounded by mature landscaping on an almost 1/2 acre cul-de-sac lot inside the sought after gated community Wekiwa Glen. NO REAR NEIGHBORS! - Backs to wooded green space. The oversized driveway leads to the side entry two car garage, and double glass door entry. The foyer opens to the formal dining room, spacious vaulted ceilings and filled with natural Florida sunshine. The family room includes a skylight for additional natural light, and four panel sliding glass doors open to the full screened lanai. This is a great space for entertaining offering year round enjoyment. Perfect for bird watching while you enjoy your coffee, or evening cocktails listening to the waterfall into the pool. The custom 8ft deep lagoon style pool with 2 waterfalls, Grotto and sun deck are exceptional - surrounded by a fully fenced yard, offering the ideal way to enjoy Florida. Back inside, The fully remodeled kitchen and casual dining area overlook the pool, includes Quartz countertops, Soft Close cabinets, pot drawers, prep island with pendant lighting, stainless steel appliances, and two tone cabinets. The spacious master suite includes enough room for a sitting area, and master bath with dual sink vanity, soaking tub, and glass enclosed shower. Additional beds and bath are large enough to easily accommodate friends and family. The laundry room includes a sink, with plenty of room for cabinets, or maybe an extra refrigerator. This home has been meticulously maintained by the current owners. NEW ROOF 2009! House has been replumbed! NEW AC in 2014! Replaced all windows with Double pane noise reducing windows! Double Slider in the family room iwas added in 2018! Whole house water filtration with reverse osmosis filter at kitchen sink, Luxury Plank Vinyl Flooring! Recent addition of variable speed pool pump and DE filter! Whole house electronic air filtration system for the AC. Honeycomb Thermal shades in kitchen, 2 bedrooms and one bathroom. Home prewired for portable generaor. Solid Wood double front door with new hardware. ALL interior doors are Solid. Twin murphy bed in one bedroom. 5 outside hose sigots - 2 of them on reclaimed water. ACCESS TO LAKE PREVITT! Wekiva Glen is a gated community with tennis court, basketball court and pickle ball court. Close to Wekiva Springs State Park, shopping, dining and zoned for great schools. Easy access to major highways, theme parks, downtown Orlando and everything that Central Florida has to offer. Call now to schedule your showing!!!
Location
State FL
County Orange
Community Wekiwa Glen Rep
Zoning R-1A
Rooms
Other Rooms Family Room, Formal Dining Room Separate, Inside Utility
Interior
Interior Features Ceiling Fans(s), Eat-in Kitchen
Heating Central, Heat Pump
Cooling Central Air
Flooring Carpet, Tile, Vinyl
Fireplace false
Appliance Dishwasher, Electric Water Heater, Kitchen Reverse Osmosis System, Microwave, Range, Refrigerator
Laundry Laundry Room
Exterior
Exterior Feature Irrigation System, Sprinkler Metered
Garage Spaces 2.0
Pool Child Safety Fence, Deck, Gunite, In Ground
Community Features Deed Restrictions, Gated, Park, Playground, Tennis Courts, Water Access
Utilities Available BB/HS Internet Available, Cable Available, Cable Connected, Sprinkler Meter
Waterfront false
View Park/Greenbelt, Trees/Woods
Roof Type Shingle
Porch Covered, Front Porch, Porch, Rear Porch, Screened
Attached Garage true
Garage true
Private Pool Yes
Building
Lot Description Cul-De-Sac, City Limits, Paved
Story 1
Entry Level One
Foundation Slab
Lot Size Range 1/4 to less than 1/2
Sewer Septic Tank
Water Public
Structure Type Block,Stucco
New Construction false
Construction Status Inspections
Schools
Elementary Schools Rock Springs Elem
Middle Schools Apopka Middle
High Schools Apopka High
Others
Pets Allowed Breed Restrictions, Yes
Senior Community No
Ownership Fee Simple
Monthly Total Fees $45
Acceptable Financing Cash, Conventional, FHA, VA Loan
Membership Fee Required Required
Listing Terms Cash, Conventional, FHA, VA Loan
Special Listing Condition None
Read Less
Want to know what your home might be worth? Contact us for a FREE valuation!

Our team is ready to help you sell your home for the highest possible price ASAP

© 2024 My Florida Regional MLS DBA Stellar MLS. All Rights Reserved.
Bought with ADAMUS REALTY GROUP, INC






