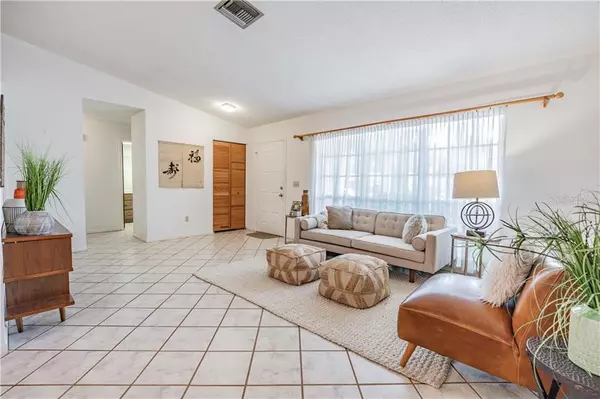$250,000
$239,900
4.2%For more information regarding the value of a property, please contact us for a free consultation.
14511 SUTTER PL Tampa, FL 33625
3 Beds
2 Baths
1,428 SqFt
Key Details
Sold Price $250,000
Property Type Single Family Home
Sub Type Single Family Residence
Listing Status Sold
Purchase Type For Sale
Square Footage 1,428 sqft
Price per Sqft $175
Subdivision Carrollwood Meadows Unit Ii Se
MLS Listing ID T3255157
Sold Date 09/21/20
Bedrooms 3
Full Baths 2
Construction Status Appraisal,Financing,Inspections
HOA Fees $1/ann
HOA Y/N Yes
Year Built 1978
Annual Tax Amount $1,305
Lot Size 8,276 Sqft
Acres 0.19
Lot Dimensions 85x98
Property Description
Don't miss this adorable 3 bedroom, 2 bath in a desirable Carrollwood Meadows cul-de-sac! Just through the entryway, you are welcomed into the living and dining room with cathedral ceilings. Natural light from the east and west flow seamlessly throughout the home from the oversized windows spanning the living room to the french doors at the rear of the home. Additional eat-in dining space and kitchen are just through the living room entryway and feature bar seating, pantry and breakfast nook. Dishwasher and microwave were installed in 2019. Oversized screened in patio leads to well-manicured, privacy-fenced backyard. Master bedroom is located to the right of the entryway and features double closets and ensuite bath with tile shower. Secondary bedrooms and full bath are located further down the hallway and bath features tiled combo shower/tub. New roof installed in 2018. Easy access to Carrollwood Meadows Park offering picnic area, playgrounds, basketball court, tennis courts and sport field. Within 5 minutes to the Veterans Expressway, with access to Tampa airport and downtown. Convenient to Citrus Park Mall, restaurants, dog parks and trails. Optional HOA is $12/year.
Location
State FL
County Hillsborough
Community Carrollwood Meadows Unit Ii Se
Zoning RSC-6
Rooms
Other Rooms Breakfast Room Separate, Family Room
Interior
Interior Features High Ceilings, Living Room/Dining Room Combo, Thermostat
Heating Central, Electric
Cooling Central Air
Flooring Tile
Fireplace false
Appliance Cooktop, Dishwasher, Disposal, Dryer, Microwave, Refrigerator, Washer
Laundry In Garage
Exterior
Exterior Feature Fence, French Doors, Irrigation System, Sidewalk
Garage Driveway, Garage Door Opener
Garage Spaces 1.0
Fence Wood
Community Features Playground, Sidewalks, Tennis Courts
Utilities Available Cable Connected, Electricity Connected
Waterfront false
Roof Type Shingle
Parking Type Driveway, Garage Door Opener
Attached Garage true
Garage true
Private Pool No
Building
Lot Description Paved
Story 1
Entry Level One
Foundation Slab
Lot Size Range Up to 10,889 Sq. Ft.
Sewer Public Sewer
Water Public
Architectural Style Traditional
Structure Type Brick
New Construction false
Construction Status Appraisal,Financing,Inspections
Schools
Elementary Schools Essrig-Hb
Middle Schools Hill-Hb
High Schools Gaither-Hb
Others
Pets Allowed Yes
Senior Community No
Ownership Fee Simple
Monthly Total Fees $1
Acceptable Financing Cash, Conventional, FHA, VA Loan
Membership Fee Required Optional
Listing Terms Cash, Conventional, FHA, VA Loan
Special Listing Condition None
Read Less
Want to know what your home might be worth? Contact us for a FREE valuation!

Our team is ready to help you sell your home for the highest possible price ASAP

© 2024 My Florida Regional MLS DBA Stellar MLS. All Rights Reserved.
Bought with FIRST HOUSING REALTY GROUP






