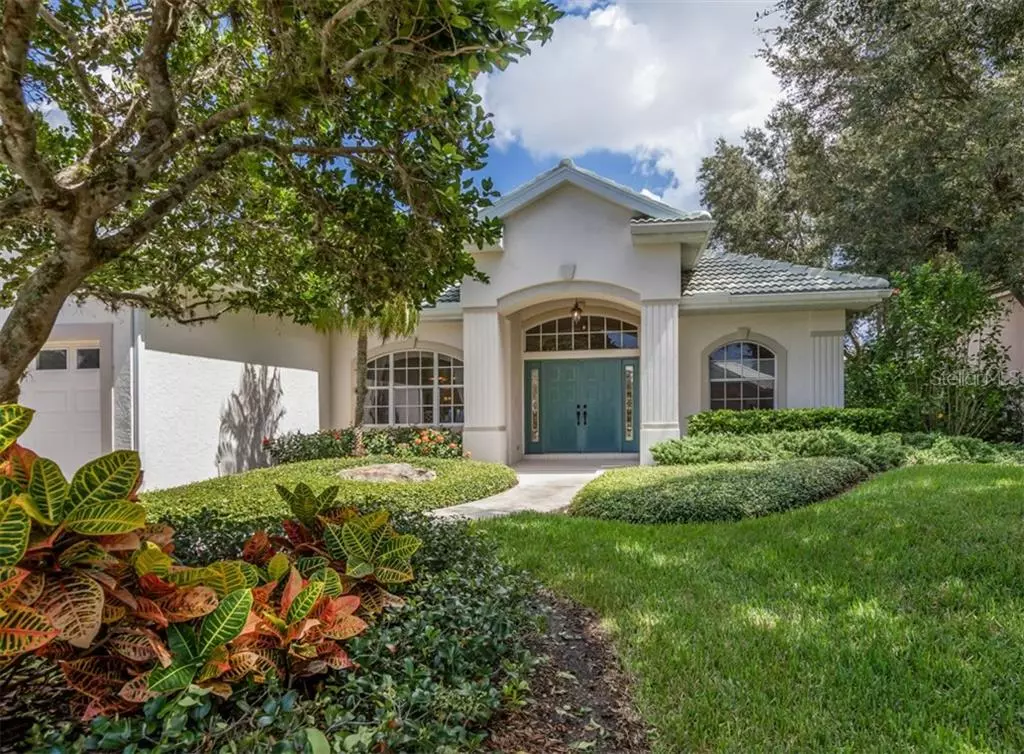$406,000
$414,000
1.9%For more information regarding the value of a property, please contact us for a free consultation.
264 ROYAL OAK WAY Venice, FL 34292
3 Beds
3 Baths
2,644 SqFt
Key Details
Sold Price $406,000
Property Type Single Family Home
Sub Type Single Family Residence
Listing Status Sold
Purchase Type For Sale
Square Footage 2,644 sqft
Price per Sqft $153
Subdivision Venice Golf & Country Club
MLS Listing ID N6111685
Sold Date 02/02/21
Bedrooms 3
Full Baths 3
HOA Fees $178/ann
HOA Y/N Yes
Year Built 1994
Annual Tax Amount $3,898
Lot Size 10,890 Sqft
Acres 0.25
Property Description
Beautifully appointed open floor plan, newer roof, three-bedroom, three-bath, three-car garage in The Venice Golf and Country Club awaits. This spacious home rests on a very desirable street overlooking a beautiful lake. Greeting you with double doors that open to a living room and formal dining area. Walk through the arched doorway into tall vaulted ceilings where the grand and cook-friendly kitchen, breakfast area, snack-bar counter and family room are ready to enjoy. A cook's delight with expansive counters and ample cabinets make the kitchen inviting and a favorite place to gather with family and friends. Multiple sliding doors open to the shaded lanai which overlooks a pristine lake for added ambiance. The master en-suite features dual walk-in closets, dual sink vanity, a Roman walk-in shower and a soaking bathtub. The second bedroom has the feel and size of a master en-suite with a walk-in closet, large bathroom and gracious entry door. The third bedroom is also generously sized for family or friends to enjoy with a private bathroom. The club's amenities include world-class casual, formal and alfresco dining, an immaculate 18-hole championship golf course, a community Junior Olympic swimming pool and spa, Har-Tru tennis courts and a wellness center. Project 2020 renovation of the clubhouse and wellness center has been pre-paid by the owner. Only 10 minutes away from Venice Island with beaches, dining, parks, theater, shopping and a quaint downtown area to enjoy. Live inspired at The Venice Golf and Country Club.
Location
State FL
County Sarasota
Community Venice Golf & Country Club
Zoning OUE
Rooms
Other Rooms Great Room, Inside Utility
Interior
Interior Features Ceiling Fans(s), Crown Molding, Eat-in Kitchen, High Ceilings, Kitchen/Family Room Combo, Living Room/Dining Room Combo, Open Floorplan, Tray Ceiling(s), Vaulted Ceiling(s), Walk-In Closet(s)
Heating Central
Cooling Central Air
Flooring Carpet, Epoxy, Tile
Fireplace false
Appliance Dishwasher, Dryer, Microwave, Range, Refrigerator, Washer
Laundry Laundry Room
Exterior
Exterior Feature Lighting, Rain Gutters, Sidewalk, Sliding Doors
Garage Driveway, Garage Door Opener
Garage Spaces 3.0
Community Features Buyer Approval Required, Deed Restrictions, Fitness Center, Gated, Golf Carts OK, Golf, Pool, Tennis Courts
Utilities Available Cable Available, Public, Street Lights, Underground Utilities
Amenities Available Clubhouse, Fitness Center, Gated, Golf Course, Handicap Modified, Pool, Recreation Facilities, Security, Spa/Hot Tub, Storage, Tennis Court(s)
Waterfront false
View Y/N 1
View Water
Roof Type Tile
Parking Type Driveway, Garage Door Opener
Attached Garage true
Garage true
Private Pool No
Building
Entry Level One
Foundation Slab
Lot Size Range 1/4 to less than 1/2
Sewer Public Sewer
Water Public
Architectural Style Custom
Structure Type Block,Stucco
New Construction false
Schools
Elementary Schools Taylor Ranch Elementary
Middle Schools Venice Area Middle
High Schools Venice Senior High
Others
Pets Allowed Yes
HOA Fee Include Pool,Recreational Facilities,Security
Senior Community No
Pet Size Large (61-100 Lbs.)
Ownership Fee Simple
Monthly Total Fees $178
Acceptable Financing Cash, Conventional, FHA, VA Loan
Membership Fee Required Required
Listing Terms Cash, Conventional, FHA, VA Loan
Num of Pet 3
Special Listing Condition None
Read Less
Want to know what your home might be worth? Contact us for a FREE valuation!

Our team is ready to help you sell your home for the highest possible price ASAP

© 2024 My Florida Regional MLS DBA Stellar MLS. All Rights Reserved.
Bought with PREMIER SOTHEBYS INTL REALTY






