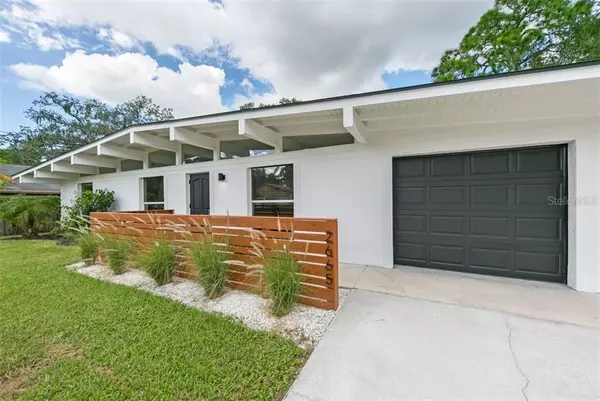$340,000
$349,900
2.8%For more information regarding the value of a property, please contact us for a free consultation.
2665 OAKMERE LN Sarasota, FL 34231
3 Beds
2 Baths
1,740 SqFt
Key Details
Sold Price $340,000
Property Type Single Family Home
Sub Type Single Family Residence
Listing Status Sold
Purchase Type For Sale
Square Footage 1,740 sqft
Price per Sqft $195
Subdivision Forest Hills
MLS Listing ID A4482293
Sold Date 01/14/21
Bedrooms 3
Full Baths 2
Construction Status Inspections
HOA Y/N No
Year Built 1962
Annual Tax Amount $2,762
Lot Size 10,454 Sqft
Acres 0.24
Lot Dimensions 92x114
Property Description
One or more photo(s) has been virtually staged. Architecture and charm abound in this mid-century modern A-frame with a striking contemporary look in the heart of Sarasota. Upon arriving, the stylish woodwork on the mailbox and entry walkway along beautifully manicured oversized parcel will capture your attention.
Upon entering, you will love the beams in the vaulted ceilings in every room and an abundance of natural light connecting you to the outdoors. This open and inviting floor plan is ideal for hosting and entertaining guests. The gourmet kitchen offers plenty of countertop space on your brand new granite countertops, raised panel 42-inch cabinetry, stainless steel appliances, and a breakfast nook to complete the space. There is a very large utility room with ample storage off the kitchen that can be utilized for a large pantry. Exiting the French doors, step onto your new patio deck and enjoy a space you won’t want to leave. This home has all the character and location that is in high demand. Sarasota is known for its architectural savvy; call this rare gem home today.
Location
State FL
County Sarasota
Community Forest Hills
Zoning RSF3
Rooms
Other Rooms Breakfast Room Separate, Great Room, Inside Utility
Interior
Interior Features Ceiling Fans(s), Eat-in Kitchen, High Ceilings, Open Floorplan, Split Bedroom, Stone Counters, Vaulted Ceiling(s)
Heating Central
Cooling Central Air
Flooring Tile, Vinyl
Furnishings Unfurnished
Fireplace false
Appliance Dishwasher, Disposal, Microwave, Range, Refrigerator
Laundry Inside, Laundry Room
Exterior
Exterior Feature Fence, French Doors, Sidewalk
Garage Driveway, Garage Door Opener
Garage Spaces 1.0
Fence Chain Link, Wood
Utilities Available Electricity Connected, Public
Waterfront false
Roof Type Shingle
Porch Deck
Attached Garage true
Garage true
Private Pool No
Building
Lot Description In County, Paved
Story 1
Entry Level One
Foundation Basement, Slab
Lot Size Range 0 to less than 1/4
Sewer Public Sewer
Water Public
Architectural Style Mid-Century Modern
Structure Type Block,Stucco
New Construction false
Construction Status Inspections
Schools
Elementary Schools Phillippi Shores Elementary
Middle Schools Brookside Middle
High Schools Riverview High
Others
Pets Allowed Yes
Senior Community No
Ownership Fee Simple
Acceptable Financing Cash, Conventional, VA Loan
Listing Terms Cash, Conventional, VA Loan
Special Listing Condition None
Read Less
Want to know what your home might be worth? Contact us for a FREE valuation!

Our team is ready to help you sell your home for the highest possible price ASAP

© 2024 My Florida Regional MLS DBA Stellar MLS. All Rights Reserved.
Bought with RE/MAX REALTEC GROUP INC






