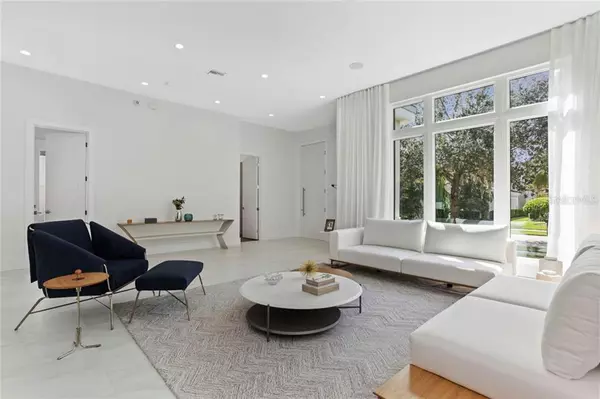$1,590,000
$1,698,000
6.4%For more information regarding the value of a property, please contact us for a free consultation.
8663 FARTHINGTON WAY Orlando, FL 32827
5 Beds
6 Baths
3,868 SqFt
Key Details
Sold Price $1,590,000
Property Type Single Family Home
Sub Type Single Family Residence
Listing Status Sold
Purchase Type For Sale
Square Footage 3,868 sqft
Price per Sqft $411
Subdivision Lake Nona Estates
MLS Listing ID O5908292
Sold Date 02/01/21
Bedrooms 5
Full Baths 5
Half Baths 1
Construction Status Financing,Inspections
HOA Fees $566/qua
HOA Y/N Yes
Year Built 2020
Annual Tax Amount $4,364
Lot Size 10,454 Sqft
Acres 0.24
Property Description
Resort living is elevated to an art in this sophisticated residence, newly completed by Barcellona Homes. Walls of windows and double sliding glass doors transition the indoor spaces into the private outdoor setting. White Calacatta porcelain tile spans the entire first floor and reflects the home’s ample natural light. The bright, modern kitchen features top-of-the-line appliances by Thermador, gray flat-panel cabinets and a peninsula bar. An oversized eat-in center island serves as additional entertaining space between the dining area and the cozy family room. A pass-through window to the summer kitchen allows for easy access when hosting guests or relaxing with family. Providing private access to the courtyard, the gorgeous owner’s suite is highlighted by a tray ceiling, a generous walk-in closet and a spacious bathroom with a glass-enclosed shower with an adjacent tub and two vanities. A tongue-and-groove ceiling follows the length of the covered lanai. The outdoor living area is its own secluded sanctuary with a summer kitchen inclusive of a Coyote grill and sink, a refreshing pool with water features and an inset spa. The second story of the home features space for a home theater and has three additional en suite bedrooms with walk-in closets. Additional features include Calacatta quartz countertops, a floating wood staircase with glass railings and a three-car garage.
Location
State FL
County Orange
Community Lake Nona Estates
Zoning PD
Rooms
Other Rooms Den/Library/Office, Family Room, Inside Utility, Media Room
Interior
Interior Features Eat-in Kitchen, Open Floorplan, Solid Surface Counters, Solid Wood Cabinets, Thermostat, Walk-In Closet(s)
Heating Central, Propane
Cooling Central Air
Flooring Carpet, Tile, Wood
Fireplace false
Appliance Built-In Oven, Cooktop, Dishwasher, Disposal, Dryer, Microwave, Range Hood, Refrigerator, Washer
Laundry Inside, Laundry Room
Exterior
Exterior Feature French Doors, Outdoor Kitchen, Rain Gutters, Sidewalk, Sliding Doors
Garage Alley Access, Driveway, Golf Cart Parking
Garage Spaces 3.0
Pool Gunite, In Ground, Outside Bath Access
Community Features Boat Ramp, Deed Restrictions, Fishing, Gated, Golf Carts OK, Golf, Irrigation-Reclaimed Water, Sidewalks, Special Community Restrictions, Water Access, Waterfront
Utilities Available BB/HS Internet Available, Cable Available, Electricity Available, Underground Utilities, Water Available
Amenities Available Cable TV, Dock, Fence Restrictions, Gated, Private Boat Ramp, Security
Waterfront false
Water Access 1
Water Access Desc Lake
View Pool
Roof Type Tile
Parking Type Alley Access, Driveway, Golf Cart Parking
Attached Garage true
Garage true
Private Pool Yes
Building
Lot Description City Limits, Near Golf Course, Paved
Entry Level Two
Foundation Slab, Stem Wall
Lot Size Range 0 to less than 1/4
Builder Name Barcellona Homes
Sewer Public Sewer
Water Public
Architectural Style Custom, Other
Structure Type Block,Stucco,Wood Frame
New Construction true
Construction Status Financing,Inspections
Others
Pets Allowed Yes
HOA Fee Include 24-Hour Guard,Cable TV,Common Area Taxes,Escrow Reserves Fund,Insurance,Maintenance Grounds,Management,Private Road,Security
Senior Community No
Ownership Fee Simple
Monthly Total Fees $566
Acceptable Financing Cash, Conventional, Other
Membership Fee Required Required
Listing Terms Cash, Conventional, Other
Special Listing Condition None
Read Less
Want to know what your home might be worth? Contact us for a FREE valuation!

Our team is ready to help you sell your home for the highest possible price ASAP

© 2024 My Florida Regional MLS DBA Stellar MLS. All Rights Reserved.
Bought with COLDWELL BANKER REALTY






