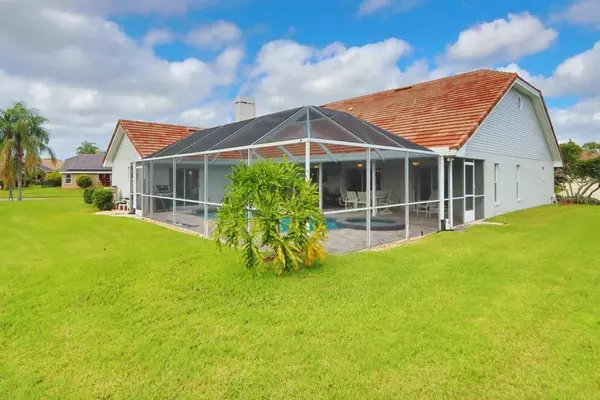$585,000
$595,000
1.7%For more information regarding the value of a property, please contact us for a free consultation.
5109 E LONGBOAT BLVD Tampa, FL 33615
4 Beds
3 Baths
2,859 SqFt
Key Details
Sold Price $585,000
Property Type Single Family Home
Sub Type Single Family Residence
Listing Status Sold
Purchase Type For Sale
Square Footage 2,859 sqft
Price per Sqft $204
Subdivision Bayside West
MLS Listing ID T3278742
Sold Date 02/17/21
Bedrooms 4
Full Baths 2
Half Baths 1
Construction Status Inspections
HOA Fees $88/ann
HOA Y/N Yes
Year Built 1991
Annual Tax Amount $5,753
Lot Size 0.340 Acres
Acres 0.34
Lot Dimensions 114x130
Property Description
Beautifully updated home in the gated community of Bayside! The moment you drive up to this one owner custom home, you will be impressed with the curb appeal & the landscaping of this large corner lot. As soon as you enter the beautiful double front doors, you will be amazed with the open floor plan, high ceilings and architectural design. The kitchen is beautifully updated and will overwhelm any gourmet chef with granite counter tops, glass tile backsplash, stainless steel appliances plus a wine cooler. There is plenty of room & eating space in this kitchen great for entertaining. The family room which is open to the kitchen has high ceiling a remodeled wood burning fireplace beautifully finished for those cooler nights coming up! Split floor plan with a formal living and dining room. The master suite is spacious and opens to the beautiful pool lanai. The updated master bath has granite counter tops with dual sink vanity, garden tub, separate shower and a huge walk in closet. New carpet in 3 of the guest bedrooms and the guest bath has also been renovated. The open floor plan is great for entertaining family and friends. Walls of sliding glass doors leading out to the spectacular pool area that has been completely renovated with resurfacing of the pool, new pavers and screens. Other updates are, newer tile roof in 2013, newer a/c system, new hot water heater, new garage door, exterior just painted plus much more! GREAT LOCATION, within minutes to the airport, downtown and easy access to both sides of the bay! Excellent schools! Bayside is a gated waterfront community with low HOA fees plus neighborhood amenities including tennis courts, dog park, & playground. Less than 10-minute drive to Publix & Restaurants, 15 minutes from Tampa Airport, Veteran expressways and I-275. Please call for details.
Location
State FL
County Hillsborough
Community Bayside West
Zoning PD
Rooms
Other Rooms Family Room, Formal Dining Room Separate, Formal Living Room Separate, Inside Utility
Interior
Interior Features Cathedral Ceiling(s), Ceiling Fans(s), Eat-in Kitchen, High Ceilings, Kitchen/Family Room Combo, Open Floorplan, Solid Wood Cabinets, Stone Counters, Walk-In Closet(s), Window Treatments
Heating Central
Cooling Central Air
Flooring Carpet, Ceramic Tile, Hardwood
Fireplaces Type Family Room, Wood Burning
Fireplace true
Appliance Dishwasher, Disposal, Electric Water Heater, Microwave, Range, Refrigerator, Wine Refrigerator
Laundry Inside, Laundry Room
Exterior
Exterior Feature Irrigation System, Lighting, Rain Gutters, Sidewalk, Sliding Doors
Garage Driveway, Garage Door Opener, Garage Faces Side, Ground Level, Oversized
Garage Spaces 2.0
Pool Gunite, Heated, In Ground, Screen Enclosure
Community Features Boat Ramp, Deed Restrictions, Fishing, Gated, Playground, Sidewalks, Tennis Courts, Water Access
Utilities Available BB/HS Internet Available, Cable Available, Electricity Connected, Fire Hydrant, Phone Available, Public, Sewer Connected, Street Lights, Water Connected
Waterfront false
View Pool
Roof Type Tile
Parking Type Driveway, Garage Door Opener, Garage Faces Side, Ground Level, Oversized
Attached Garage true
Garage true
Private Pool Yes
Building
Lot Description Corner Lot, FloodZone, In County, Oversized Lot, Sidewalk, Paved
Story 1
Entry Level One
Foundation Slab
Lot Size Range 1/4 to less than 1/2
Sewer Public Sewer
Water Public
Architectural Style Florida
Structure Type Block,Stucco
New Construction false
Construction Status Inspections
Schools
Elementary Schools Bay Crest-Hb
Middle Schools Davidsen-Hb
High Schools Alonso-Hb
Others
Pets Allowed Yes
HOA Fee Include Recreational Facilities,Security
Senior Community No
Ownership Fee Simple
Monthly Total Fees $88
Acceptable Financing Cash, Conventional
Membership Fee Required Required
Listing Terms Cash, Conventional
Special Listing Condition None
Read Less
Want to know what your home might be worth? Contact us for a FREE valuation!

Our team is ready to help you sell your home for the highest possible price ASAP

© 2024 My Florida Regional MLS DBA Stellar MLS. All Rights Reserved.
Bought with FUTURE HOME REALTY INC






